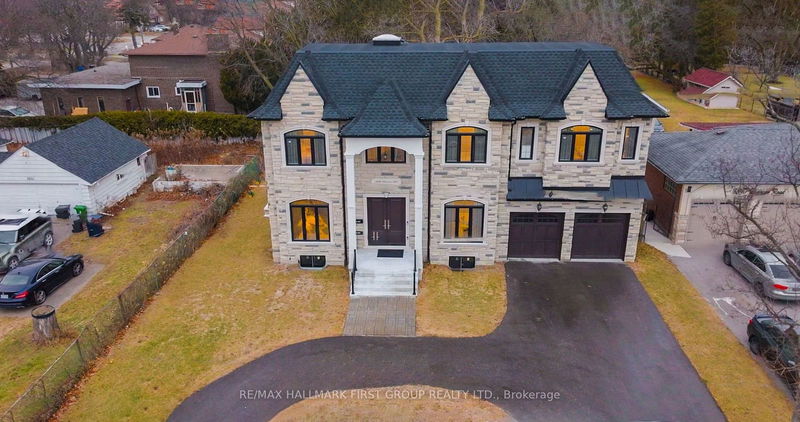Key Facts
- MLS® #: E11921538
- Property ID: SIRC2239798
- Property Type: Residential, Single Family Detached
- Lot Size: 9,300 sq.ft.
- Bedrooms: 5
- Bathrooms: 5
- Additional Rooms: Den
- Parking Spaces: 8
- Listed By:
- RE/MAX HALLMARK FIRST GROUP REALTY LTD.
Property Description
A Breathtaking Custom-Built Masterpiece! Nestled in the prestigious and highly sought-after Highland Creek community of Scarborough, this home is designed to perfection. Offering 4 spacious bedrooms, each with a walk-in closet, and 4 luxurious en-suite bathrooms, this property combines elegance with modern functionality. The expansive living & dining rooms are bathed in natural sunlight, thanks to large windows throughout. Features a legal separate entrance, a stunning circular driveway with ample parking for up to 10 cars, and a grand double- door front entry. The main floor includes an office and a full washroom, while rich harwood flooring runs throughout. The 10-foot waffle ceilings on the main level and 9-foot ceilings on the 2nd floor add a sense of grandeur. Enjoy elegant touches such as pot lights inside and out, a curved oak staircase, and a double-door Juliet Balcony off the master bedroom. The gas fireplace and coffered ceiling further enhance the luxury feel. The second-floor laundry adds convenience, while the high-end stainless appliances and built-in oven elevate the gourmet kitchen. The basement is incredibly spacious, with high ceilings that allow for ample natural light. Luxury draperies, meticulously designed by a professional designer, adorn every room, completing the homes sophisticated style! This is truly a one-of-a-kind home that offers both comfort and prestige.
Rooms
- TypeLevelDimensionsFlooring
- KitchenMain18' 3.6" x 15' 7"Other
- Dining roomMain10' 11.8" x 14' 11.5"Other
- Breakfast RoomMain7' 11.6" x 10' 7.8"Other
- Family roomMain15' 11.7" x 26' 8.4"Other
- Living roomMain11' 7.7" x 15' 7"Other
- Home officeMain9' 8.5" x 13' 2.9"Other
- BathroomMain9' 8.5" x 12' 11.1"Other
- Primary bedroom2nd floor16' 3.6" x 18' 2.8"Other
- Bedroom2nd floor12' 9.4" x 14' 9.9"Other
- Bedroom2nd floor13' 5.4" x 14' 11"Other
- Bedroom2nd floor10' 8.7" x 14' 11"Other
Listing Agents
Request More Information
Request More Information
Location
3836 Ellesmere Rd, Toronto, Ontario, M1C 1J1 Canada
Around this property
Information about the area within a 5-minute walk of this property.
Request Neighbourhood Information
Learn more about the neighbourhood and amenities around this home
Request NowPayment Calculator
- $
- %$
- %
- Principal and Interest 0
- Property Taxes 0
- Strata / Condo Fees 0

