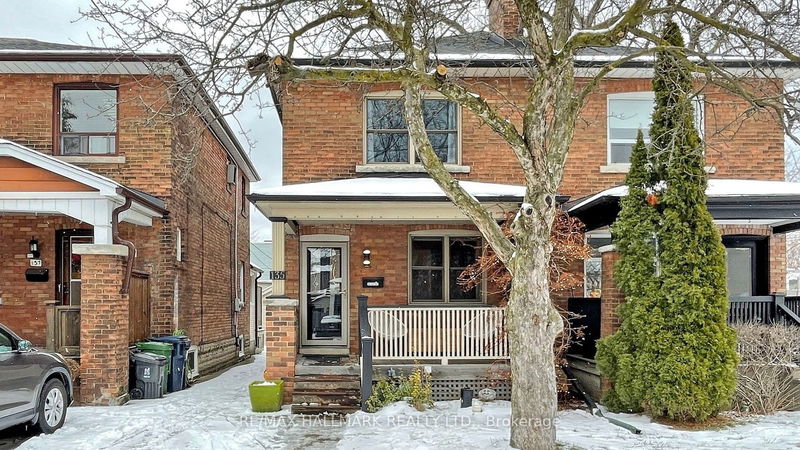Key Facts
- MLS® #: E11923411
- Property ID: SIRC2239793
- Property Type: Residential, Townhouse
- Lot Size: 1,967.55 sq.ft.
- Bedrooms: 3
- Bathrooms: 2
- Additional Rooms: Den
- Parking Spaces: 1
- Listed By:
- RE/MAX HALLMARK REALTY LTD.
Property Description
Welcome to 135 Woodycrest Avenue, a charming and spacious three-bedroom semi-detached home in Toronto's desirable East York neighbourhood. This character-filled residence seamlessly blends original features with modern amenities, offering an inviting space for families. The open-concept living and dining rooms are ideal for entertaining, featuring a cozy gas fireplace and beautiful original gumwood trim, stained glass windows and original floor grates that add timeless charm. The kitchen is equipped with stainless steel appliances and provides a convenient walkout to the deck and garden, perfect for outdoor dining and relaxation. Upstairs, you will find 3 generously sized bedrooms each with closet space. The primary bedroom boasts a wall-to-wall built-in closet, providing plenty of storage. The fully finished lower level includes a 3-piece bathroom, laundry room and ample storage, offering extra space for family activities and organization. Located in a family friendly neighbourhood this home is within walking distance to excellent schools, parks, restaurants, shops and public transit including the nearby Pape Station Subway stop. Don't miss this opportunity to make 135 Woodycrest your new home!
Rooms
- TypeLevelDimensionsFlooring
- Living roomMain12' 8.8" x 14' 9.1"Other
- Dining roomMain12' 8.8" x 11' 8.1"Other
- KitchenMain8' 9.1" x 14' 9.1"Other
- Primary bedroom2nd floor11' 5" x 14' 9.9"Other
- Bedroom2nd floor8' 7.1" x 8' 5.9"Other
- Bedroom2nd floor8' 5.9" x 11' 1.8"Other
- Family roomLower13' 6.9" x 21' 5"Other
- Laundry roomLower9' 3.8" x 7' 8.1"Other
Listing Agents
Request More Information
Request More Information
Location
135 Woodycrest Ave, Toronto, Ontario, M4J 3B7 Canada
Around this property
Information about the area within a 5-minute walk of this property.
Request Neighbourhood Information
Learn more about the neighbourhood and amenities around this home
Request NowPayment Calculator
- $
- %$
- %
- Principal and Interest 0
- Property Taxes 0
- Strata / Condo Fees 0

