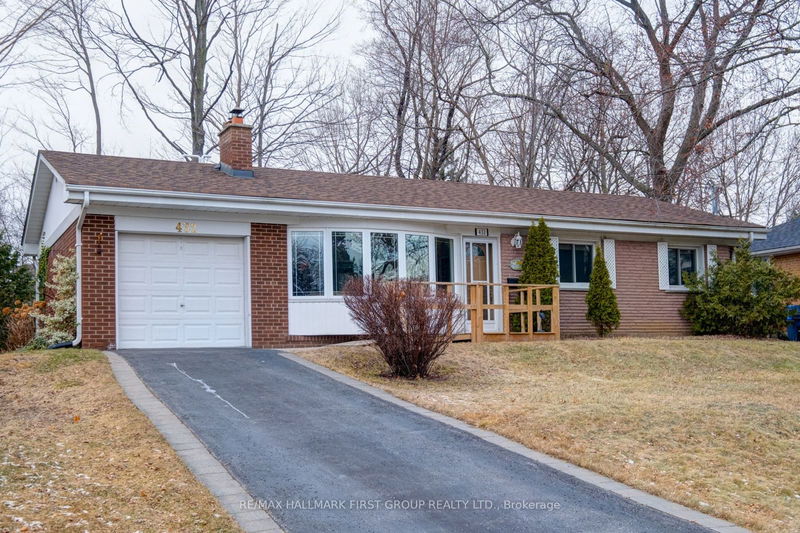Key Facts
- MLS® #: E11921901
- Property ID: SIRC2239790
- Property Type: Residential, Single Family Detached
- Lot Size: 7,425 sq.ft.
- Year Built: 51
- Bedrooms: 3
- Bathrooms: 2
- Additional Rooms: Den
- Parking Spaces: 4
- Listed By:
- RE/MAX HALLMARK FIRST GROUP REALTY LTD.
Property Description
This bungalow offers a great location and it has in law potential. Walk to GO, Parks, Churches and Schools in the West Rouge neighbourhood at the Port Union exit south of 401. Front entrance has a ramp. You pass through a Seasonal Sunroom addition with direct vent Gas Fireplace (As Is) to a double door opening to the rear patio and yard. Main floor ceilings unique and slightly vaulted on the main level in all rooms which accents the open concept kitchen dining living rooms. The basement is down past the sunroom. The Basement is roughed in for a kitchen
Rooms
- TypeLevelDimensionsFlooring
- Living roomGround floor11' 5.7" x 16' 8.7"Other
- Dining roomGround floor5' 2.9" x 8' 10.2"Other
- KitchenGround floor10' 2" x 11' 1.8"Other
- Primary bedroomGround floor11' 1.8" x 12' 5.6"Other
- BedroomGround floor8' 6.3" x 11' 1.8"Other
- BedroomGround floor7' 10.4" x 9' 10.1"Other
- Living roomBasement11' 1.8" x 11' 3.8"Other
- KitchenBasement12' 9.5" x 15' 8.9"Other
- Home officeBasement11' 6.9" x 13' 11.7"Other
- UtilityBasement13' 1.4" x 9' 10.1"Other
- Solarium/SunroomIn Between11' 5.7" x 13' 11.7"Other
Listing Agents
Request More Information
Request More Information
Location
432 Rouge Highlands Dr, Toronto, Ontario, M1C 2V8 Canada
Around this property
Information about the area within a 5-minute walk of this property.
Request Neighbourhood Information
Learn more about the neighbourhood and amenities around this home
Request NowPayment Calculator
- $
- %$
- %
- Principal and Interest 0
- Property Taxes 0
- Strata / Condo Fees 0

