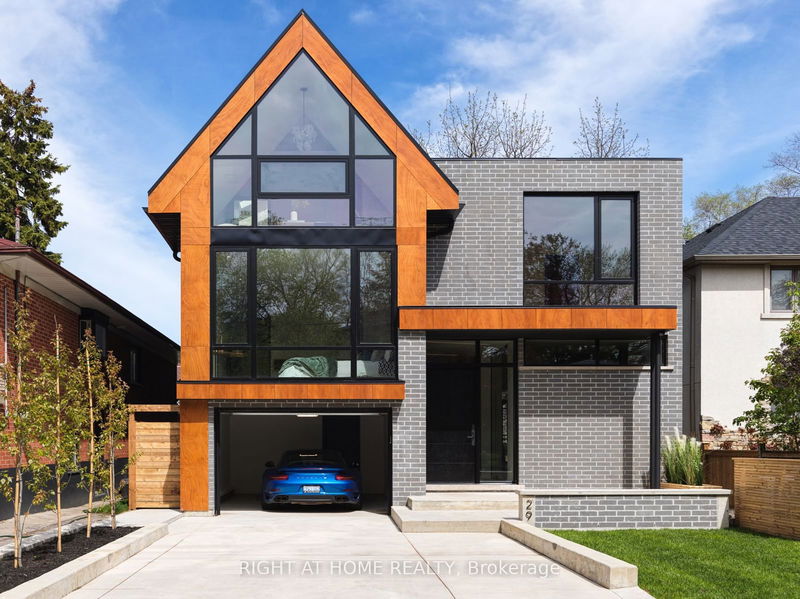Key Facts
- MLS® #: W11921594
- Property ID: SIRC2239784
- Property Type: Residential, Single Family Detached
- Lot Size: 4,800 sq.ft.
- Bedrooms: 4
- Bathrooms: 6
- Additional Rooms: Den
- Parking Spaces: 3
- Listed By:
- RIGHT AT HOME REALTY
Property Description
All custom solid wood trim & doors, high end door hardware, European 7.5" planks White Oak Hardwood, Imported porcelain & stone, spa inspired ensuites, extra high cellings on every floor. Exquisite chef's kitchen, showcasing top-of-the-line commercial grade Bespoke Noir appliances. 4 large bedrooms on Upper Level, each thoughtfully designed w/a full ensuite bathroom & walk-in or Built-in closets. The primary bedroom is fit for royalty, providing generously sized His & Hers Closet, plus a 46" steam fireplace. Primary Ensuite w/ 5-piece complete with lavish features such as stand alone tub & double sinks & LED mirrors. Elevator servicing every Floor. Rough In for driveway snowmelt. Fully automated Smart Home with Control4. Extensive high end millwork throughout. True Gym on lower level with rubber flooring, Mirrored wall and TV. Escape the Ordinary & Embrace the Extraordinary with this Home. Experience the Essence of Luxury Living in The Kingsway, where every day is an Opportunity to Indulge in the Ultimate Comfort & Style.
Rooms
- TypeLevelDimensionsFlooring
- Bedroom3rd floor12' 9.4" x 19' 6.2"Other
- Bedroom2nd floor12' 9.4" x 19' 6.2"Other
- Bedroom2nd floor10' 5.9" x 14' 6"Other
- Primary bedroom2nd floor12' 6" x 18' 6"Other
- Laundry room2nd floor6' 4.7" x 9' 10.1"Other
- Home officeMain6' 11.8" x 6' 11.8"Other
- Powder RoomMain4' 9.8" x 6' 6.7"Other
- Living roomMain12' 5.6" x 13' 5.8"Other
- Dining roomMain12' 5.6" x 13' 5.8"Other
- KitchenMain29' 1.2" x 20' 1.3"Other
- Exercise RoomLower13' 1.4" x 9' 6.1"Other
- Media / EntertainmentLower17' 5.8" x 20' 1.5"Other
Listing Agents
Request More Information
Request More Information
Location
29 Walford Rd, Toronto, Ontario, M8X 2P2 Canada
Around this property
Information about the area within a 5-minute walk of this property.
Request Neighbourhood Information
Learn more about the neighbourhood and amenities around this home
Request NowPayment Calculator
- $
- %$
- %
- Principal and Interest 0
- Property Taxes 0
- Strata / Condo Fees 0

