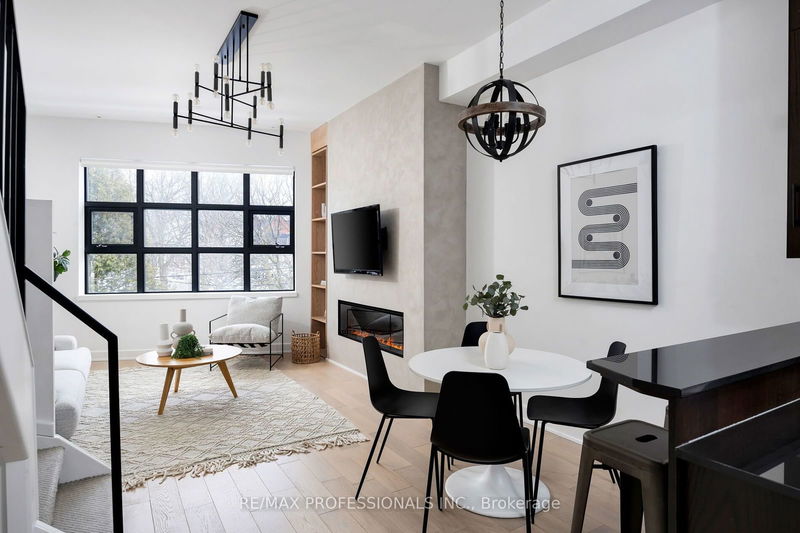Key Facts
- MLS® #: W11922814
- Property ID: SIRC2239782
- Property Type: Residential, Condo
- Bedrooms: 1+1
- Bathrooms: 2
- Additional Rooms: Den
- Parking Spaces: 1
- Listed By:
- RE/MAX PROFESSIONALS INC.
Property Description
Welcome to the Medland Lofts, one of the Junction's most exclusive addresses. This rarely offered corner residence is one of the largest in this converted Art Deco building. This light filled home has been thoughtfully renovated throughout. With welcoming open concept floor plan, soaring ceilings, large windows with quiet neighborhood views. The main floor features a powder room, large chefs kitchen with breakfast bar which leads to the fabulous open concept dining and living area. Upstairs has the expansive primary bedroom complete with den, ensuite with heated floors, walk-in closet, and walk-out to private roof top deck with natural gas hook up and upbeatable city views- the perfect spot to spend a relaxing evening. Also included is one of only four extra large garages which can easily accommodate both parking and plenty of storage. THE PERFECT LOCATION: Every convenience is steps from your door including coffee shops, restaurants, charming local shops, grocery stores and LCBO. You will love exploring all The Junction, High Park & Bloor West have to offer. Easy access to transit including the TTC & UP Express. Open House Saturday & Sunday 2-4pm.
Rooms
Listing Agents
Request More Information
Request More Information
Location
235 Medland St #207, Toronto, Ontario, M6P 2N6 Canada
Around this property
Information about the area within a 5-minute walk of this property.
Request Neighbourhood Information
Learn more about the neighbourhood and amenities around this home
Request NowPayment Calculator
- $
- %$
- %
- Principal and Interest 0
- Property Taxes 0
- Strata / Condo Fees 0

