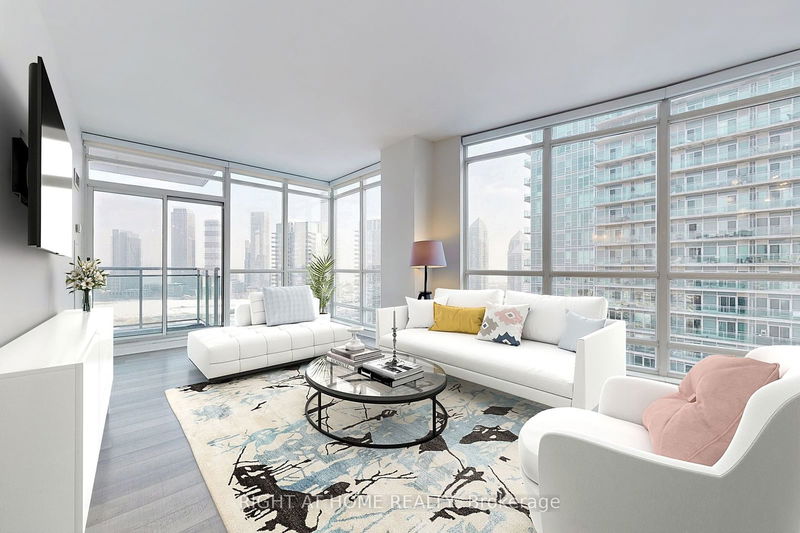Key Facts
- MLS® #: W11921808
- Property ID: SIRC2239750
- Property Type: Residential, Condo
- Bedrooms: 2
- Bathrooms: 2
- Additional Rooms: Den
- Parking Spaces: 1
- Listed By:
- RIGHT AT HOME REALTY
Property Description
WOW! Look no further! This is the one! Sought-after corner suite! Rare S.E. exposure, high floor. Best lake/skyline views! Prime, above-grade parking. Elegantly renovated. $$$ spent. Spacious 2 Bd + 2 Bath , over 1000 sq. ft. on one level, plus a14 ft balcony with awesome shoreline/CN Tower vistas. Dazzling Manhattan night views! Efficient, layout, no wasted space, high, smooth ceilings, private, split-bedroom floor plan, flooded with natural light from wraparound windows. Neutral, upscale decor. Generous LR/DR with a walk-out to balcony and jaw-dropping panoramas to thrill your guests. Modern, open-concept, chef's kitchen, double-door pantry, storage galore, entertainer's delight! Two renovated spa bathrooms, Euro soaker tub, luxe brushed-gold, designer details. Established, mid-rise building, the Tides at Mystic Point, a visionary micro-village built by award-winning developer, Camrost. A long list of impressive, first-class amenities: pool, hot tubs, gym, billiards, squash, yoga, sauna, sundeck, rooftop BBQ patio, party room, theatre, library, guest suites, 24 hr concierge, visitor parking. Maintenance fees include Heat/AC/Hydro/Water. Substantial current reserve fund, approx. $5,000,000. Pet welcome. Dog-park nearby. Spectacular location, near acres of waterfront parks, trails, beaches, nature, yacht clubs. Next to shops: Metro, Sobeys, Shoppers, LCBO, professional offices, glam restaurants and lively pubs in fabulous Humber Bay Shores. T.T.C. at door, near Go Train, convenient highway access, minutes to downtown or Airport. This is your dream suite, ideal for a professional single, young couple or empty-nesters looking for a convenient, turn-key, posh lifestyle near the lake where beauty and luxury meet. Don't miss this gem!
Rooms
Listing Agents
Request More Information
Request More Information
Location
185 Legion Rd N #2207, Toronto, Ontario, M8Y 0A1 Canada
Around this property
Information about the area within a 5-minute walk of this property.
- 34.27% 20 to 34 years
- 27.15% 35 to 49 years
- 16.65% 50 to 64 years
- 6.45% 65 to 79 years
- 5.31% 0 to 4 years
- 3.48% 5 to 9 years
- 2.55% 10 to 14 years
- 2.45% 15 to 19 years
- 1.7% 80 and over
- Households in the area are:
- 51.65% Single family
- 42.16% Single person
- 6.02% Multi person
- 0.17% Multi family
- $140,675 Average household income
- $69,625 Average individual income
- People in the area speak:
- 66.37% English
- 6.53% English and non-official language(s)
- 5.32% Spanish
- 4.84% Portuguese
- 4.03% Polish
- 3.18% Russian
- 3.17% Mandarin
- 2.29% French
- 2.19% Ukrainian
- 2.09% Italian
- Housing in the area comprises of:
- 63.52% Apartment 5 or more floors
- 12.34% Row houses
- 10.67% Apartment 1-4 floors
- 10.42% Single detached
- 1.57% Semi detached
- 1.47% Duplex
- Others commute by:
- 16.46% Public transit
- 3.81% Other
- 2.93% Foot
- 0.56% Bicycle
- 34.03% Bachelor degree
- 18.2% High school
- 18.17% College certificate
- 13.67% Post graduate degree
- 7.6% Did not graduate high school
- 4.2% University certificate
- 4.13% Trade certificate
- The average air quality index for the area is 2
- The area receives 292.5 mm of precipitation annually.
- The area experiences 7.4 extremely hot days (30.97°C) per year.
Request Neighbourhood Information
Learn more about the neighbourhood and amenities around this home
Request NowPayment Calculator
- $
- %$
- %
- Principal and Interest $4,223 /mo
- Property Taxes n/a
- Strata / Condo Fees n/a

