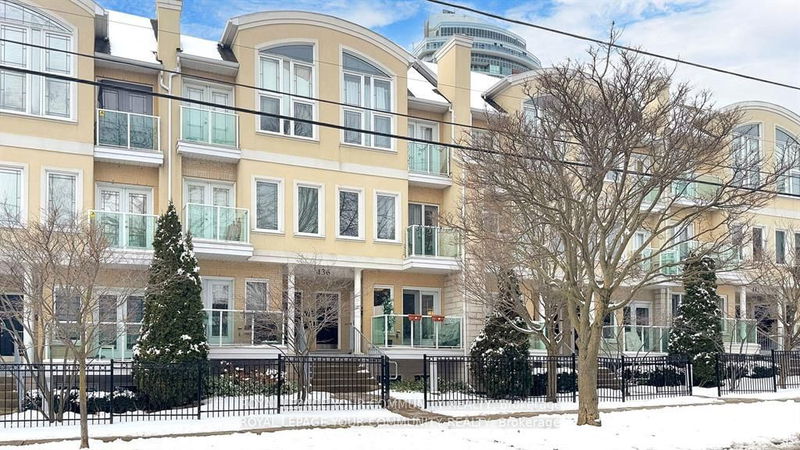Key Facts
- MLS® #: C11923300
- Property ID: SIRC2239748
- Property Type: Residential, Condo
- Bedrooms: 2
- Bathrooms: 2
- Additional Rooms: Den
- Parking Spaces: 1
- Listed By:
- ROYAL LEPAGE YOUR COMMUNITY REALTY
Property Description
This fully renovated stacked townhouse exemplifies Scandinavian modern style, combining elegance and functionality. The home features solid oak hardwood flooring on the main level (2021) and commercial-grade vinyl plank in the basement (2020). The modern kitchen with a recent range(2020), counter-depth refrigerator (2020), a recent granite sink, and a hidden fan hood. Two fully upgraded bathrooms with new plumbing fixtures, tiles, and finishes. Additional recent upgrades include a washer and dryer (2022), tankless water heater (2021), and new light fixtures throughout. The unit boasts a versatile den, two bedrooms (including direct access to ensuite bathroom), and new built-in storage in a Japandi style. The oak staircase (2022) with a modern carpet runner and custom glass railing adds to its stylish appeal. A retractable patio screen door (2021), underground parking, and a ready central vacuum system. Move-in ready, this home effortlessly combines sleek modern design with convenience.
Rooms
Listing Agents
Request More Information
Request More Information
Location
436 Kenneth Ave #4, Toronto, Ontario, M2N 7M3 Canada
Around this property
Information about the area within a 5-minute walk of this property.
Request Neighbourhood Information
Learn more about the neighbourhood and amenities around this home
Request NowPayment Calculator
- $
- %$
- %
- Principal and Interest 0
- Property Taxes 0
- Strata / Condo Fees 0

