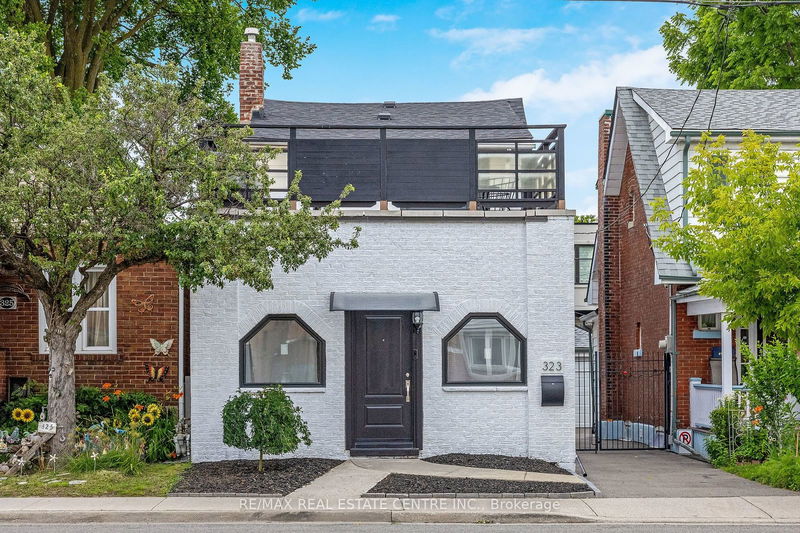Key Facts
- MLS® #: W11922785
- Property ID: SIRC2239717
- Property Type: Residential, Single Family Detached
- Lot Size: 2,452.75 sq.ft.
- Bedrooms: 2
- Bathrooms: 3
- Additional Rooms: Den
- Parking Spaces: 2
- Listed By:
- RE/MAX REAL ESTATE CENTRE INC.
Property Description
Location Location! Come see this stunning 2 bedroom 3 bathroom detached home with tons of upgrades. Huge custom kitchen, s.s appliances, quartz countertops, 5 burner gas stove, brand new high efficiency triple pane windows (lifetime warranty) throughout installed 2 months ago, finished basement, enjoy a coffee on your large private deck from the master bedroom, open concept living room with hardwood floors and coffered ceiling, underfloor radiant heating, tankless hot water, entire home professionally painted interior and exterior, fenced private backyard. 20 minutes from downtown T.O., so close to everything you need including minutes to the waterfront
Rooms
- TypeLevelDimensionsFlooring
- Living roomMain10' 9.5" x 14' 8.9"Other
- KitchenMain15' 11.3" x 14' 2"Other
- Home officeMain15' 7.4" x 18' 11.9"Other
- Primary bedroom2nd floor14' 11.9" x 16' 10.7"Other
- Bedroom2nd floor9' 10.5" x 10' 5.9"Other
- Bathroom2nd floor6' 6.7" x 13' 1.4"Other
- BathroomMain3' 3.3" x 6' 6.7"Other
- Recreation RoomLower16' 9.9" x 8' 2.4"Other
- BathroomLower6' 6.7" x 9' 10.1"Other
- Laundry roomMain8' 1.2" x 11' 3.4"Other
Listing Agents
Request More Information
Request More Information
Location
323 Kipling Ave, Toronto, Ontario, M8V 3K6 Canada
Around this property
Information about the area within a 5-minute walk of this property.
Request Neighbourhood Information
Learn more about the neighbourhood and amenities around this home
Request NowPayment Calculator
- $
- %$
- %
- Principal and Interest 0
- Property Taxes 0
- Strata / Condo Fees 0

