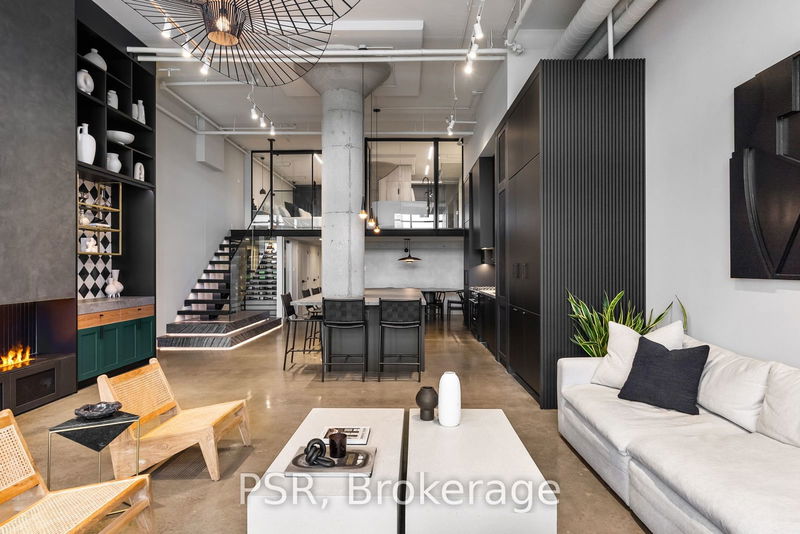Key Facts
- MLS® #: C11922059
- Property ID: SIRC2239713
- Property Type: Residential, Condo
- Bedrooms: 1+1
- Bathrooms: 2
- Additional Rooms: Den
- Parking Spaces: 2
- Listed By:
- PSR
Property Description
Welcome To Brewery Lofts! Meticulously Renovated & Showcasing A Stunning Custom Layout This Hard Loft Is Truly One-Of-A-Kind! Spanning Across 2 Levels & Close To 2100 Sq Ft Of Living Space The Entire Loft is Enhanced W/ High-End Finishes. Starting W/ A Spacious Foyer Feat A 10 Ft x 5 Ft Custom Mirror & 14 Ft Ceilings. Adjacent Is A Sizeable Den That Functions As A Separate Room & Can Be Used As A 2nd Br. The Kitchen Features A Large 12 Ft x 5 Ft Rugged Concrete Quartz Waterfall Island & Is Equipped W/ Top-Of-The-Line Appliance. The Custom Cabinets Offer Plenty Of Storage Space Including A B/I Coffee Bar. The Living Room Features A Custom Media Unit W/ A B/I Steam Fireplace, B/I Dry Bar & 14 Ft Ceilings That Provide An Airy & Spacious Atmosphere. Floating Oak Stairs Take You To The 2nd Level That Is Entirely Dedicated To Your Primary Retreat W/ Custom W/I Closet And A Luxurious Ensuite Bath W/ Gorgeous Italian Ceramic Tiles, Double Vanity, Walk-In Shower & A Stand-Alone Soaking Tub. As You Explore Further, Discover A Dedicated 75-Bottle Wine Storage Room & Display. 2 Parking Spaces Included.
Rooms
Listing Agents
Request More Information
Request More Information
Location
90 Sumach St #503, Toronto, Ontario, M5A 4R4 Canada
Around this property
Information about the area within a 5-minute walk of this property.
Request Neighbourhood Information
Learn more about the neighbourhood and amenities around this home
Request NowPayment Calculator
- $
- %$
- %
- Principal and Interest 0
- Property Taxes 0
- Strata / Condo Fees 0

