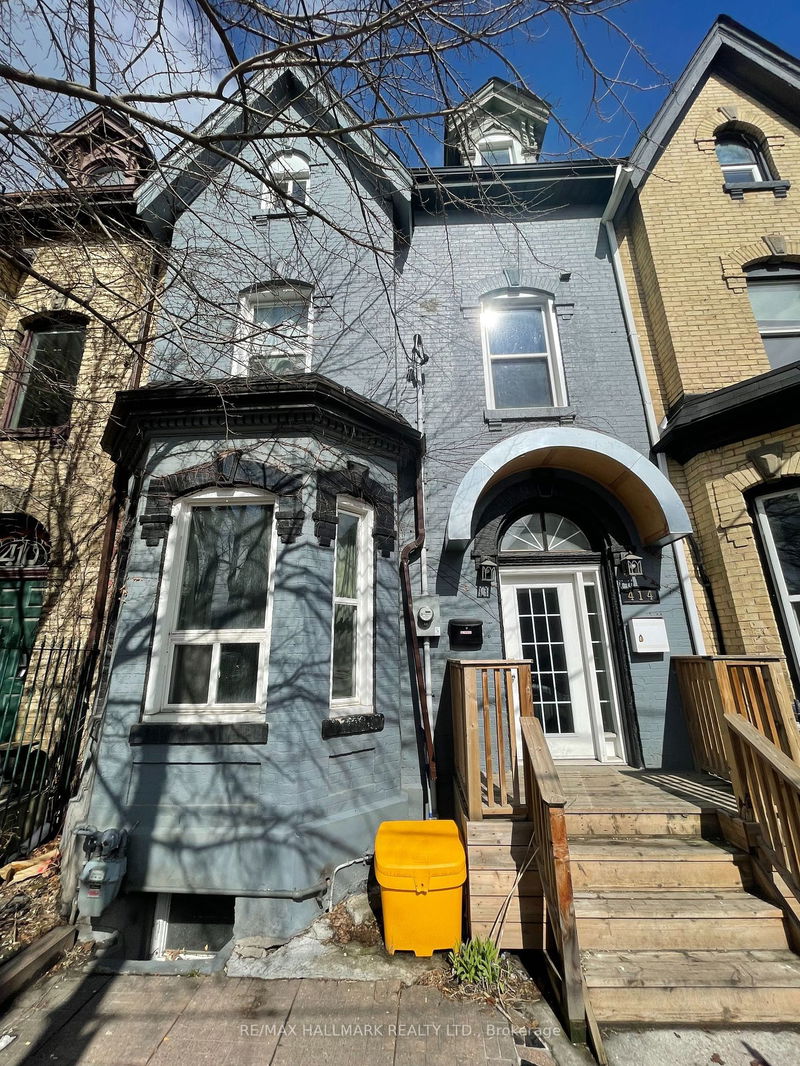Key Facts
- MLS® #: C11919648
- Property ID: SIRC2237388
- Property Type: Residential, Townhouse
- Lot Size: 2,838 sq.ft.
- Bedrooms: 7+1
- Bathrooms: 6
- Additional Rooms: Den
- Parking Spaces: 2
- Listed By:
- RE/MAX HALLMARK REALTY LTD.
Property Description
Step into a piece of Toronto's history - This Victorian 3 story is nestled in the vibrant enclave of Cabbagetown and offers five unique self contained units but also presents an exciting opportunity for expansion with the potential for a sixth income generating unit on the lower level. Two private parking spaces conveniently located off the rear laneway ensures parking will never be a hassle but also provides another income opportunity with the addition of a laneway suite (See attachment). All the Mechanical systems, electrical and plumbing have been brought up to date to ensure a seamless operating/living experience. Timeless appeal with its classic architecture and modern amenities, make this your next lucrative venture.
Rooms
- TypeLevelDimensionsFlooring
- KitchenGround floor13' 6.9" x 12' 7.9"Other
- BedroomGround floor46' 4.6" x 10' 11.8"Other
- KitchenGround floor12' 9.9" x 7' 9.7"Other
- BedroomGround floor12' 9.9" x 11' 10.7"Other
- Kitchen2nd floor13' 1.8" x 9' 10.1"Other
- Bedroom2nd floor13' 1.4" x 9' 6.1"Other
- Kitchen2nd floor9' 8.1" x 13' 10.1"Other
- Bedroom2nd floor13' 6.9" x 9' 8.1"Other
- Bedroom2nd floor10' 5.9" x 10' 8.6"Other
- Kitchen3rd floor13' 6.9" x 9' 8.1"Other
- Bedroom3rd floor11' 6.1" x 12' 11.1"Other
- Bedroom3rd floor8' 7.9" x 12' 11.1"Other
Listing Agents
Request More Information
Request More Information
Location
414 Dundas St E, Toronto, Ontario, M5A 2A8 Canada
Around this property
Information about the area within a 5-minute walk of this property.
- 39.97% 20 to 34 年份
- 19.9% 35 to 49 年份
- 19.06% 50 to 64 年份
- 8.82% 65 to 79 年份
- 3.11% 15 to 19 年份
- 2.98% 0 to 4 年份
- 2.5% 5 to 9 年份
- 2.27% 10 to 14 年份
- 1.38% 80 and over
- Households in the area are:
- 58.42% Single person
- 29.22% Single family
- 12.19% Multi person
- 0.17% Multi family
- 100 521 $ Average household income
- 47 039 $ Average individual income
- People in the area speak:
- 66.4% English
- 6.65% English and non-official language(s)
- 5.95% Mandarin
- 4.24% Spanish
- 3.4% Yue (Cantonese)
- 3.36% French
- 2.99% Arabic
- 2.6% Korean
- 2.25% Amharic
- 2.17% Vietnamese
- Housing in the area comprises of:
- 77% Apartment 5 or more floors
- 16.28% Apartment 1-4 floors
- 4.65% Row houses
- 1.03% Semi detached
- 0.73% Duplex
- 0.3% Single detached
- Others commute by:
- 29.75% Foot
- 25.86% Car
- 6.3% Bicycle
- 4.59% Other
- 31.03% Bachelor degree
- 22.91% High school
- 15.5% College certificate
- 12.67% Did not graduate high school
- 12.52% Post graduate degree
- 3.05% Trade certificate
- 2.32% University certificate
- The average are quality index for the area is 2
- The area receives 296.36 mm of precipitation annually.
- The area experiences 7.4 extremely hot days (30.62°C) per year.
Request Neighbourhood Information
Learn more about the neighbourhood and amenities around this home
Request NowPayment Calculator
- $
- %$
- %
- Principal and Interest $11,353 /mo
- Property Taxes n/a
- Strata / Condo Fees n/a

