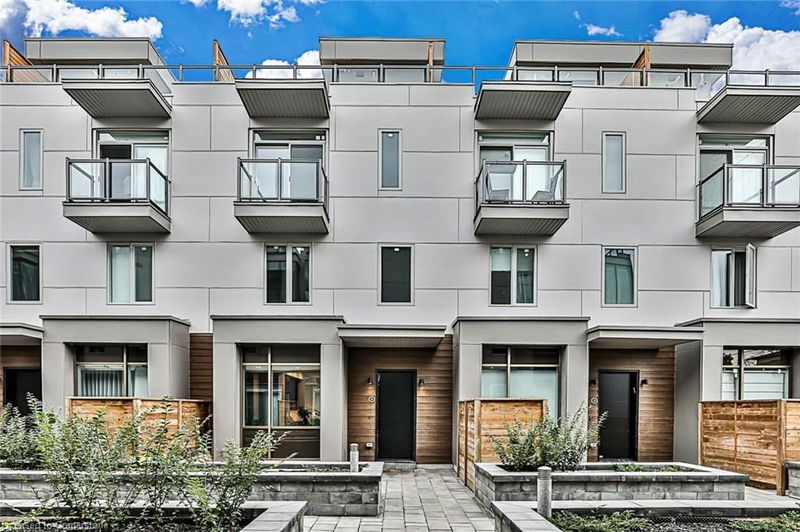Key Facts
- MLS® #: 40688544
- Property ID: SIRC2237051
- Property Type: Residential, Condo
- Living Space: 2,219 sq.ft.
- Year Built: 2020
- Bedrooms: 4
- Bathrooms: 3+1
- Parking Spaces: 2
- Listed By:
- Century 21 Miller Real Estate Ltd.
Property Description
Prestigious 2200 sq ft townhome in North York, epitomizing luxurious living. Ideally located near Bayview Village, Pusateri's, restaurants, and subway stations, this residence offers convenient city living. Inside, discover wide plank flooring, an electric fireplace on a quartz feature wall, and custom built-in shelving in the dining room. The chef's kitchen is a masterpiece with Miele appliances, Silestone countertops, and 10 ft smooth ceilings. The oversized primary bedroom boasts a 5-piece ensuite and custom walk-through closet. High-end upgrades extend to custom cabinetry, pot lights, designer fixtures, Calcutta porcelain tile flooring, and white quartz counters in all bathrooms with Rubi faucets. The true gem lies in the outdoor spaces - 753 sq ft across four areas, including a 170 sq ft front terrace, 195 sq ft enclosed backyard, 17 sq ft primary bedroom balcony, and a 371 sq ft rooftop terrace. Lower-level walkout providing direct access to the underground parking garage with tandem parking for 2 cars outside your door. 5-minute walk to parks and Bessarion Station, with a short 600-meter walk to Loblaws and the YMCA. Photos are virtually staged, for suggestive purposes only.
Rooms
- TypeLevelDimensionsFlooring
- Living roomMain12' 2.8" x 13' 6.9"Other
- Dining roomMain13' 10.9" x 11' 8.1"Other
- KitchenMain10' 2" x 13' 5"Other
- Bedroom2nd floor11' 8.9" x 9' 1.8"Other
- Bedroom2nd floor15' 3.8" x 8' 11"Other
- Bedroom2nd floor15' 3.8" x 7' 10.8"Other
- Primary bedroom3rd floor12' 4.8" x 15' 8.1"Other
- Laundry room3rd floor4' 11" x 6' 11.8"Other
- OtherUpper4' 3.9" x 7' 10.8"Other
- FoyerBasement17' 10.9" x 6' 9.1"Other
- FoyerBasement4' 11" x 8' 2.8"Other
Listing Agents
Request More Information
Request More Information
Location
25 Dervock Crescent #3, Toronto, Ontario, M2K 0G7 Canada
Around this property
Information about the area within a 5-minute walk of this property.
Request Neighbourhood Information
Learn more about the neighbourhood and amenities around this home
Request NowPayment Calculator
- $
- %$
- %
- Principal and Interest 0
- Property Taxes 0
- Strata / Condo Fees 0

