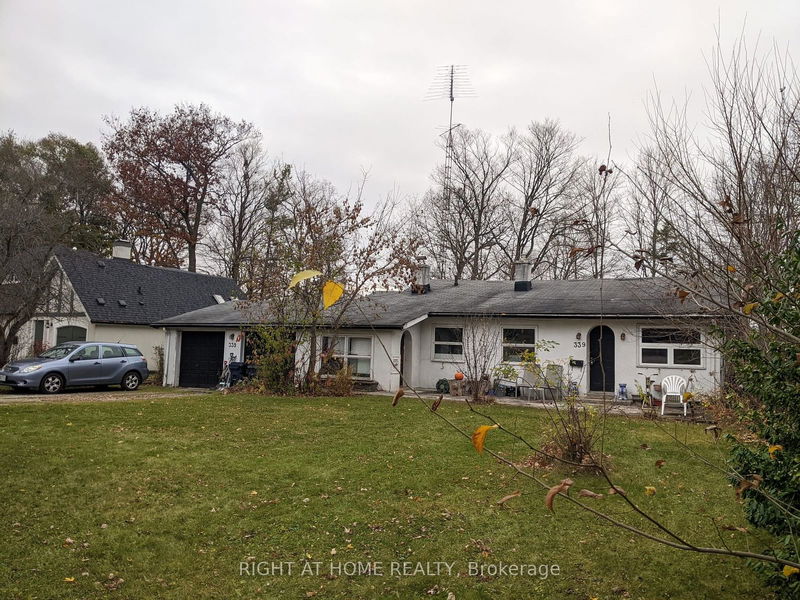Key Facts
- MLS® #: E11918854
- Property ID: SIRC2236991
- Property Type: Residential, Single Family Detached
- Lot Size: 21,053.65 sq.ft.
- Year Built: 51
- Bedrooms: 3
- Bathrooms: 2
- Additional Rooms: Den
- Parking Spaces: 5
- Listed By:
- RIGHT AT HOME REALTY
Property Description
A price reduction of over $200,000 to start 2025! An Amazing opportunity to own this near half acre lot on the Rouge River in the West Rouge community. The lot is extra wide 79.9ft by 264ft and runs into the Rouge River. This is a two level lot. There is a wood deck with stairs descending to a lower level lot and a wide floating wood dock. You can paddle your canoe through the Rouge marshes, see wild life and into Lake Ontario or relax on the Rouge beach. Bicycle or walk on a bridge to Pickering's marina or to the Rouge Go train. There is an existing 3 bedroom bungalow with a studio that is currently rented out on a month to month tenancy with 60 days notice to leave. An architect has completed a set of drawings to build a new 7 bedroom+house, 6000 sq ft, a walkout basement facing the ravine with own kitchen and bedrooms. The main floor has kitchen, living, dining, family and office with a hot tub/spa near the family room. The drawings are pre-approved by the town planner. You can build your dream home here. Convenient to all amenities including school, church, community center, shopping plaza, restaurant. Located at the intersection of Port Union Rd., 401E. , Sheppard Av.E and Kingston Rd. Don't miss this rare opportunity to enjoy and own .
Rooms
Listing Agents
Request More Information
Request More Information
Location
339 Rouge Hills Dr, Toronto, Ontario, M1C 2Z4 Canada
Around this property
Information about the area within a 5-minute walk of this property.
Request Neighbourhood Information
Learn more about the neighbourhood and amenities around this home
Request NowPayment Calculator
- $
- %$
- %
- Principal and Interest 0
- Property Taxes 0
- Strata / Condo Fees 0

