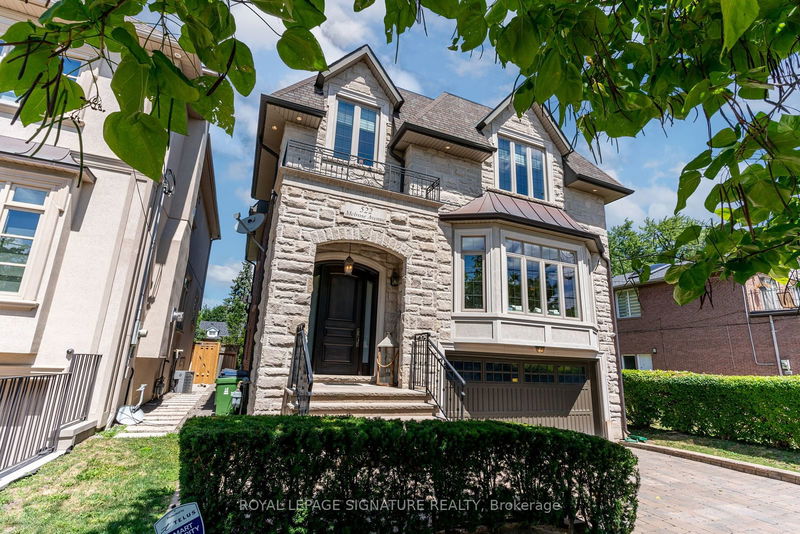Key Facts
- MLS® #: C11917125
- Property ID: SIRC2235783
- Property Type: Residential, Single Family Detached
- Lot Size: 4,280 sq.ft.
- Year Built: 6
- Bedrooms: 4+1
- Bathrooms: 5
- Additional Rooms: Den
- Parking Spaces: 6
- Listed By:
- ROYAL LEPAGE SIGNATURE REALTY
Property Description
Discover Modern Luxury On Melrose! This Impressive Home Is Only 10 Years Old Yet Thoughtfully Updated To Offer An Open, Bright Layout With A Stylish Designer Kitchen And Spacious Family Room (2018). Every Room Is Bathed In Natural Light. The Chef-Inspired Kitchen Features A Large Central Island, Sleek Underlit Countertops, And Premium Wolf & Miele Appliances, Along With Dual Dishwashers For Convenience. Enjoy Seamless Indoor-Outdoor Living With A Fully Upgraded Deck (2018), Complete With An Outdoor Sink, Fridge, BBQ, Smoker, And Fire Pit Ideal For Entertaining. With Four Spacious Bedrooms, 5 Gorgeous Bathrooms, And A Lower Level Offering A Nanny Or In-Law Suite, Bar/Kitchen, Heated Floors, 12-Foot Ceilings, And Surround Sound, This Home Truly Has It All. Plus, A Walk-Out To The Beautiful Backyard Adds The Perfect Finishing Touch.
Rooms
- TypeLevelDimensionsFlooring
- KitchenMain10' 7.9" x 14' 11"Other
- Dining roomMain9' 2.6" x 19' 2.3"Other
- Living roomMain14' 4.8" x 20' 11.9"Other
- Family room2nd floor15' 6.6" x 16' 2.4"Other
- Primary bedroom2nd floor15' 11" x 16' 11.9"Other
- Bedroom2nd floor12' 6.7" x 15' 9.3"Other
- Bedroom2nd floor10' 4.7" x 13' 5.8"Other
- Bedroom2nd floor14' 7.1" x 12' 4.4"Other
- Home officeMain8' 8.3" x 10' 5.9"Other
- Breakfast RoomMain8' 9.9" x 13' 8.1"Other
- Recreation RoomBasement16' 3.6" x 27' 11.4"Other
- BedroomBasement8' 9.9" x 9' 2.2"Other
Listing Agents
Request More Information
Request More Information
Location
522 Melrose Ave, Toronto, Ontario, M5M 2A2 Canada
Around this property
Information about the area within a 5-minute walk of this property.
Request Neighbourhood Information
Learn more about the neighbourhood and amenities around this home
Request NowPayment Calculator
- $
- %$
- %
- Principal and Interest 0
- Property Taxes 0
- Strata / Condo Fees 0

