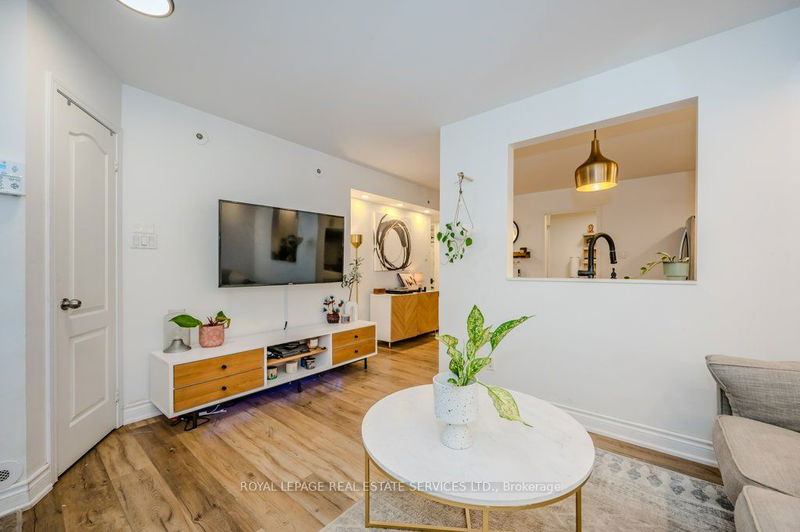Key Facts
- MLS® #: C11917033
- Property ID: SIRC2235711
- Property Type: Residential, Condo
- Year Built: 16
- Bedrooms: 2
- Bathrooms: 1
- Additional Rooms: Den
- Parking Spaces: 1
- Listed By:
- ROYAL LEPAGE REAL ESTATE SERVICES LTD.
Property Description
Welcome Home to Modern Comfort in King West Village! Step into this beautifully updated2-bedroom, 1-bathroom stacked townhouse, perfectly nestled in the vibrant heart of King West Village. The stylish kitchen shines with quartz countertops, stainless steel appliances, and a chic subway tile backsplash ideal for any home chef. The open-concept living and dining areas are enhanced with luxury vinyl flooring, creating a seamless and modern flow. Step out on to your private terrace, a cozy retreat for morning coffee, evening BBQs, or simply unwinding after a long day. The updated, spa-inspired bathroom is a true standout, featuring trendy tiles and custom wood inlays that exude warmth and elegance. This home is perfect for first-time buyers or young professionals looking to immerse themselves in the dynamic lifestyle and amenities of King West Village and the city beyond. UTILITIES ARE INCLUDED in Maintenance FEES!! Don't let this opportunity pass you by schedule your viewing today!
Rooms
Listing Agents
Request More Information
Request More Information
Location
10 Douro St #521, Toronto, Ontario, M6K 3M4 Canada
Around this property
Information about the area within a 5-minute walk of this property.
Request Neighbourhood Information
Learn more about the neighbourhood and amenities around this home
Request NowPayment Calculator
- $
- %$
- %
- Principal and Interest 0
- Property Taxes 0
- Strata / Condo Fees 0

