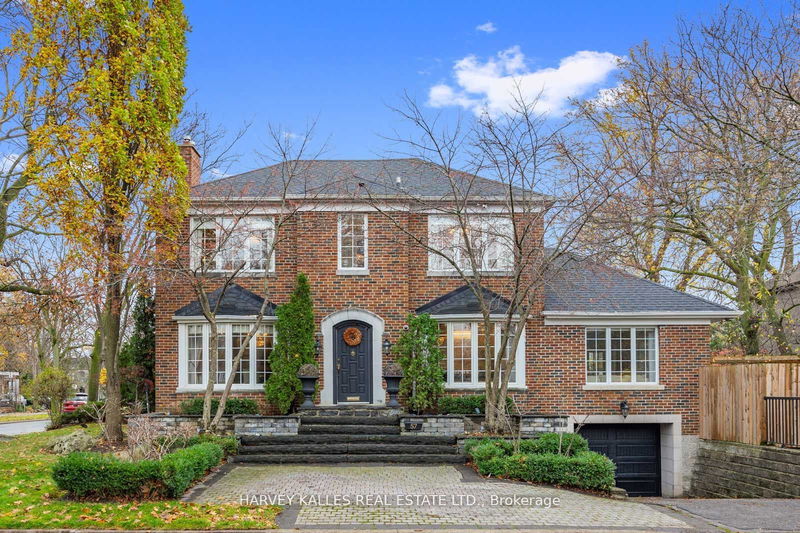Key Facts
- MLS® #: C11914845
- Property ID: SIRC2234022
- Property Type: Residential, Single Family Detached
- Lot Size: 4,000 sq.ft.
- Bedrooms: 3+1
- Bathrooms: 4
- Additional Rooms: Den
- Parking Spaces: 3
- Listed By:
- HARVEY KALLES REAL ESTATE LTD.
Property Description
Classic Elegance in Forest Hill Upper Village. Nestled in one of Toronto's most sought-after neighborhoods, Forest Hill Upper Village, meticulously maintained & recently renovated home offers timeless charm w/ modern comforts. Situated on a premium corner lot, the property boasts expansive outdoor space that enhances both privacy & usability, making it an exceptional opportunity. Step inside beyond the marble flr entryway & experience a free-flowing, open-concept main flr design with hardwood flrs thru out that seamlessly connects living, dining, & kitchen spaces, creating the perfect environment for family living & entertaining. The custom kitchen, a chefs delight, feat top-of-the-line appliances, exquisite finishes, & a private terrace that opens onto an additional side yard. The outdoor amenities are nothing short of spectacular. A beautifully landscaped backyard is highlighted by a stunning saltwater pool, plenty of lounge & dining space under a lilac tree-lined pergola, surrounded by accent lighting, multi-zone audio, an irrigation system, & newer fence that provides both privacy & style. This outdoor haven is perfect for entertaining or simply enjoying tranquil evenings at home. This property has been lovingly cared for by its current owners & features numerous upgrades thru out, incl a camera security system, Wink smart home control system, central vac, gym &/or additional bedroom & a fully equipped wine cellar in the finished bsmnt. The bsmnt also includes a walkout, offering versatile use of space & easy access to the outdoors. A garage workshop adds further functionality & could be converted into additional living space if desired. Located within walking distance of the Eglinton subway, beltline trail, & some of Toronto's most prestigious schools, this home offers unparalleled convenience.
Rooms
- TypeLevelDimensionsFlooring
- FoyerMain7' 4.1" x 3' 6.9"Other
- Living roomMain23' 9" x 43' 7.6"Other
- Dining roomMain18' 9.9" x 11' 10.9"Other
- KitchenMain12' 11.1" x 11' 1.8"Other
- Breakfast RoomMain13' 10.9" x 10' 9.9"Other
- Primary bedroom2nd floor15' 3.8" x 12' 9.4"Other
- Bedroom2nd floor11' 5" x 10' 2.8"Other
- Bedroom2nd floor10' 7.1" x 9' 3.8"Other
- Recreation RoomLower18' 9.9" x 12' 6"Other
- BedroomLower10' 7.1" x 10' 5.1"Other
- Laundry roomLower9' 3.8" x 4' 9"Other
Listing Agents
Request More Information
Request More Information
Location
57 Ridge Hill Dr, Toronto, Ontario, M6C 2J5 Canada
Around this property
Information about the area within a 5-minute walk of this property.
Request Neighbourhood Information
Learn more about the neighbourhood and amenities around this home
Request NowPayment Calculator
- $
- %$
- %
- Principal and Interest 0
- Property Taxes 0
- Strata / Condo Fees 0

