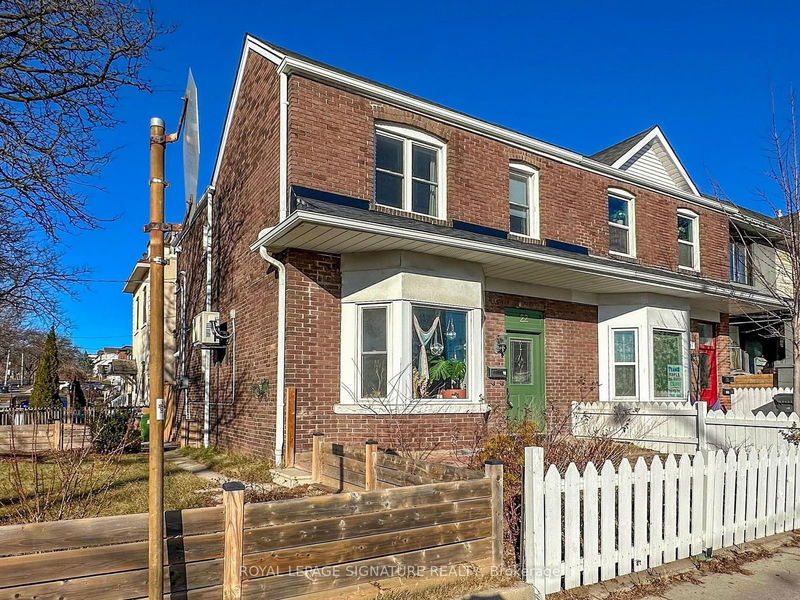Key Facts
- MLS® #: W11915085
- Property ID: SIRC2233956
- Property Type: Residential, Duplex
- Lot Size: 977.96 sq.ft.
- Year Built: 100
- Bedrooms: 2
- Bathrooms: 2
- Additional Rooms: Den
- Parking Spaces: 2
- Listed By:
- ROYAL LEPAGE SIGNATURE REALTY
Property Description
In prime Corso Italia, this original duplex offers two perfect one-bedroom apartments. Original character abounds, with oak hardwood flooring, original wall tiling, plaster crown mouldings and panelled doors. Each unit has a large Living Room and Bedroom, a four-piece Bathroom, linen/hall closet and a renovated Kitchen with a walkout to a deck or balcony. The upper unit also includes a separate Office with a large window. Each unit is separately metered for hydro. A common basement contains shared laundry facilities and additional storage. Both units are heated by radiators and a gas boiler. Ductless heat pump units provide air conditioning and could also be used for heating. Located on a quiet side street just one block north of St Clair Ave, you will be steps from great restaurants & shops, public transit, schools, Earlscourt Park and Giovanni Caboto Pool & Rink. The current owner has extensively upgraded the building while preserving its vintage charm. This could be an ideal building for a condo buyer, or two, who didn't think they could afford a freehold property. A co-ownership situation would work well, considering the units are so similar in size and layout. An individual buyer could use the rent from the lower unit (lease goes month to month end of March) to offset their expenses.
Rooms
- TypeLevelDimensionsFlooring
- Living roomGround floor13' 7.7" x 13' 8.9"Other
- KitchenGround floor7' 10.8" x 9' 8.1"Other
- Primary bedroomGround floor8' 9.1" x 14' 2.8"Other
- BathroomGround floor4' 7.9" x 6' 7.9"Other
- Living room2nd floor13' 7.7" x 12' 10.7"Other
- Home office2nd floor6' 8.3" x 6' 8.3"Other
- Kitchen2nd floor8' 6.3" x 9' 8.1"Other
- Primary bedroom2nd floor8' 9.9" x 14' 4"Other
- Bathroom2nd floor4' 9" x 6' 9.1"Other
Listing Agents
Request More Information
Request More Information
Location
22 Norman Ave, Toronto, Ontario, M6E 1G7 Canada
Around this property
Information about the area within a 5-minute walk of this property.
Request Neighbourhood Information
Learn more about the neighbourhood and amenities around this home
Request NowPayment Calculator
- $
- %$
- %
- Principal and Interest 0
- Property Taxes 0
- Strata / Condo Fees 0

