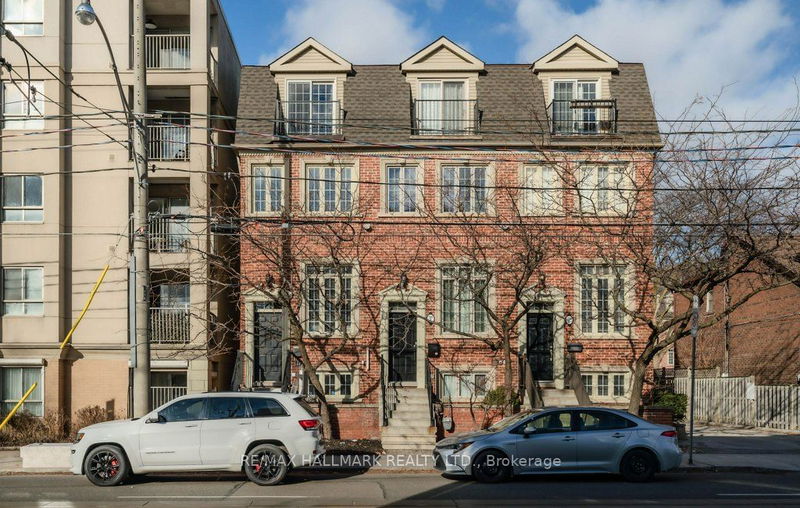Key Facts
- MLS® #: E11912962
- Property ID: SIRC2232072
- Property Type: Residential, Townhouse
- Lot Size: 740.30 sq.ft.
- Year Built: 16
- Bedrooms: 3
- Bathrooms: 2
- Additional Rooms: Den
- Parking Spaces: 1
- Listed By:
- RE/MAX HALLMARK REALTY LTD.
Property Description
Executive Freehold Townhouse in The Beach, the Perfect Home Awaits! This stunning townhouse offers a seamless blend of elegance and functionality. The open-concept main floor features a beautifully updated kitchen, crown moulding, a cozy gas fireplace, and a walkout to a private deck, perfect for entertaining.The expansive third-floor primary retreat features coffered ceilings, ample closet space, and a luxurious ensuite bathroom and a south facing balcony with seasonal water views. A versatile finished basement with an above-grade window can be transformed into a recreation room, home office or gym. Plus, enjoy the convenience of a built-in garage.Ideally located steps from the vibrant shops and restaurants of Kingston Road Village, the world-class YMCA, and easy access to public transit. Situated within top-rated school catchments, this home is just a short stroll to the Glen Stewart Ravine, the Beach, and the iconic boardwalk.
Rooms
- TypeLevelDimensionsFlooring
- Living roomMain14' 2.8" x 11' 10.9"Other
- Dining roomMain8' 8.7" x 8' 9.5"Other
- KitchenMain12' 4.4" x 11' 2.8"Other
- Bedroom2nd floor11' 3.4" x 11' 10.7"Other
- Bedroom2nd floor8' 8.5" x 11' 10.1"Other
- Primary bedroom3rd floor24' 5.8" x 11' 10.5"Other
- Recreation RoomBasement8' 4.5" x 11' 5.7"Other
Listing Agents
Request More Information
Request More Information
Location
720A Kingston Rd, Toronto, Ontario, M4E 1R7 Canada
Around this property
Information about the area within a 5-minute walk of this property.
Request Neighbourhood Information
Learn more about the neighbourhood and amenities around this home
Request NowPayment Calculator
- $
- %$
- %
- Principal and Interest 0
- Property Taxes 0
- Strata / Condo Fees 0

