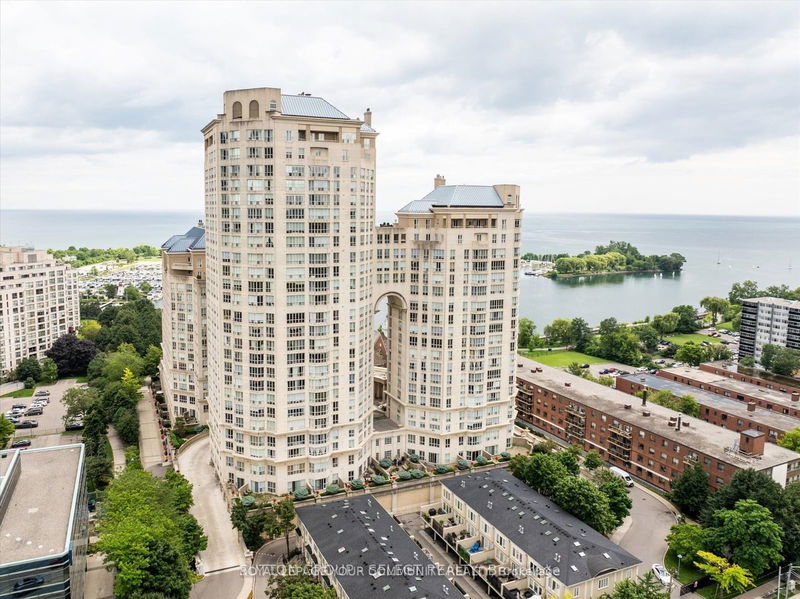Key Facts
- MLS® #: W11914004
- Property ID: SIRC2232057
- Property Type: Residential, Condo
- Bedrooms: 1
- Bathrooms: 1
- Additional Rooms: Den
- Parking Spaces: 1
- Listed By:
- ROYAL LEPAGE YOUR COMMUNITY REALTY
Property Description
LOCATION! Luxury Waterfront Living in One Of A Kind Grand Harbor Building! Only 15 Min To Downtown! Completely Renovated and Freshly painted Modern Unit! Stylish Kitchen with Stainless Steal Appliances. Large Bedroom With Custom Closet Organizers. Large Kitchen Island And Living Space Make It Perfect For Entertaining. Dedicated Office Space With Beautiful Unobstructed Views Of Lake Ontario and the West End. Amenities, Amenities!! Squash Court, Gym, Pool/Sauna, Outdoor Terrance & BBQ, Ample Visitors Parking, Car Wash - This Place Has It All! Close to Humber Bay Park, Waterfront Boardwalk, Sheldon Lookout and all the Restaurants Mimico has to Offer! MUST SEE! **EXTRAS** Granite Countertops, All New S/S Appl, GE Microwave, Whirlpool Double Fridge With Water Line, Whirlpool Full-Size Brand New Dishwasher, Wine Rack. New Flooring Throughout, New Bathroom Tile, Faucets And Vanity. New Samsung Full-Size W/D.
Rooms
Listing Agents
Request More Information
Request More Information
Location
2285 Lake Shore Blvd W #2309, Toronto, Ontario, M8V 3X9 Canada
Around this property
Information about the area within a 5-minute walk of this property.
- 24.74% 50 to 64 years
- 20.66% 35 to 49 years
- 20.16% 65 to 79 years
- 18.79% 20 to 34 years
- 5.65% 80 and over
- 3.01% 0 to 4
- 2.66% 10 to 14
- 2.21% 5 to 9
- 2.12% 15 to 19
- Households in the area are:
- 49.29% Single person
- 47.16% Single family
- 3.44% Multi person
- 0.11% Multi family
- $122,918 Average household income
- $69,271 Average individual income
- People in the area speak:
- 62.76% English
- 5.91% Russian
- 5.91% English and non-official language(s)
- 5.16% Polish
- 5.06% Spanish
- 3.68% Tibetan
- 3.39% Portuguese
- 2.97% Ukrainian
- 2.75% Italian
- 2.41% French
- Housing in the area comprises of:
- 81.86% Apartment 5 or more floors
- 12.77% Apartment 1-4 floors
- 4.83% Row houses
- 0.2% Single detached
- 0.17% Duplex
- 0.16% Semi detached
- Others commute by:
- 22.54% Public transit
- 5.77% Foot
- 5.1% Other
- 2.34% Bicycle
- 31.54% Bachelor degree
- 19.41% High school
- 17.94% College certificate
- 13.89% Post graduate degree
- 8.39% Did not graduate high school
- 4.78% Trade certificate
- 4.06% University certificate
- The average air quality index for the area is 2
- The area receives 292.5 mm of precipitation annually.
- The area experiences 7.4 extremely hot days (30.97°C) per year.
Request Neighbourhood Information
Learn more about the neighbourhood and amenities around this home
Request NowPayment Calculator
- $
- %$
- %
- Principal and Interest $2,729 /mo
- Property Taxes n/a
- Strata / Condo Fees n/a

