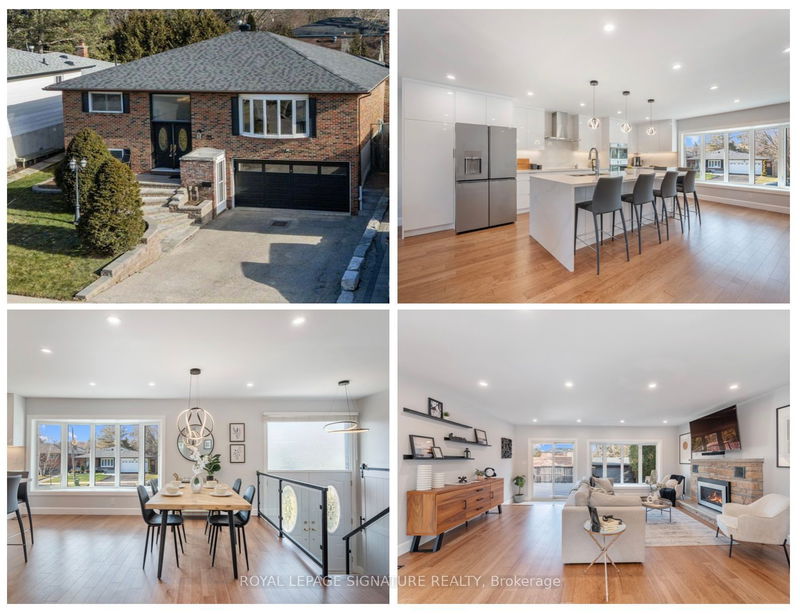Key Facts
- MLS® #: E11912898
- Property ID: SIRC2232052
- Property Type: Residential, Single Family Detached
- Lot Size: 5,504 sq.ft.
- Bedrooms: 3+1
- Bathrooms: 3
- Additional Rooms: Den
- Parking Spaces: 4
- Listed By:
- ROYAL LEPAGE SIGNATURE REALTY
Property Description
Welcome to a home that truly has it all: modern style, gorgeous renovations, and room for everyone! This 3+1 bedroom, 3 bath raised bungalow is packed with features that will make you fall in love. The open-concept main floor is a showstopper, with gleaming engineered hardwood (2021), a stunning kitchen reno (2021) featuring quartz counters, stainless steel appliances, and an island perfect for your morning coffee or hosting a crowd. Step outside to not one but two levels of composite decks (2019), ideal for summer BBQs or stargazing nights. Upstairs, you'll find 3 bright and good sized bedrooms, including a primary retreat with a walk-in shower, custom built-ins and heated floors (pure bliss!). The lower level has been refreshed top-to-bottom (2024) with new broadloom and vinyl floors, fresh paint, trims, baseboards, and modern doors. There's a spacious rec room, office/4th bedroom, bonus room, and even a separate entrance, perfect for multi-gen living or an income suite. This home doesn't just look good; it's built to last! Updates include a new roof (2020), furnace (2020), EV plug and upgraded electrical panel (2021), plus new front steps and landscaping (2024). And don't miss the backyard shed (2023) for all your outdoor gear. Located in the friendly and vibrant waterfront West Rouge/Centennial community, this is more than a house; it's a lifestyle.
Rooms
- TypeLevelDimensionsFlooring
- Living roomMain13' 10.8" x 18' 1.7"Other
- Dining roomMain15' 9.3" x 11' 2.2"Other
- KitchenMain20' 10.7" x 10' 8.6"Other
- Primary bedroomMain13' 11.3" x 11' 6.9"Other
- BedroomMain11' 10.5" x 11' 2.6"Other
- BedroomMain10' 5.1" x 9' 5.7"Other
- Recreation RoomLower20' 4.8" x 10' 11.4"Other
- Home officeLower8' 3.6" x 8' 3.6"Other
- BedroomLower12' 4.8" x 17' 7.2"Other
- Laundry roomLower20' 4.8" x 9' 8.5"Other
Listing Agents
Request More Information
Request More Information
Location
53 Wichey Rd, Toronto, Ontario, M1C 2H8 Canada
Around this property
Information about the area within a 5-minute walk of this property.
Request Neighbourhood Information
Learn more about the neighbourhood and amenities around this home
Request NowPayment Calculator
- $
- %$
- %
- Principal and Interest 0
- Property Taxes 0
- Strata / Condo Fees 0

