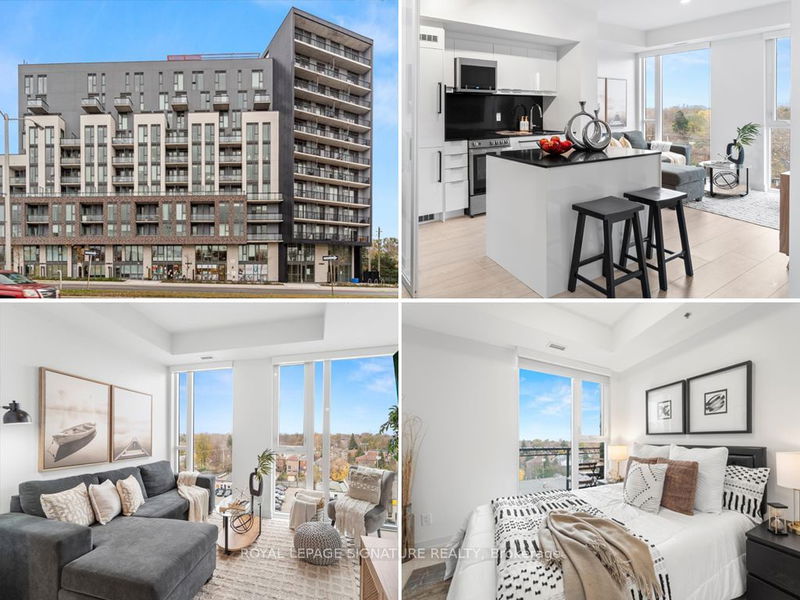Key Facts
- MLS® #: E11913636
- Property ID: SIRC2232011
- Property Type: Residential, Condo
- Bedrooms: 2
- Bathrooms: 1
- Additional Rooms: Den
- Parking Spaces: 1
- Listed By:
- ROYAL LEPAGE SIGNATURE REALTY
Property Description
Step into modern luxury at #701-90 Glen Everest Rd, ONLY 2YRS YOUNG, 2 bed, 1 bath condo nestled in the vibrant Birchcliffe community. This thoughtfully designed home blends style, function, and comfort, offering everything you need for a refined urban lifestyle. The centerpiece of this condo is its sleek b&w kitchen, complete with polished quartz countertops, S/S appl, and a functional island that serves as the heart of the home ideal for dining, meal prep, or entertaining.The primary bedroom features a large closet and overlooks your private NW-facing balcony, where you can enjoy stunning views of the Toronto skyline on clear days. The interior bedroom is a cozy and flexiblespace, perfect as a home office or guest room. This pet-friendly building goes above and beyond with amenities: a gym, party room, BBQ area, and pet wash station, plus a 24-hour concierge for your convenience. 1 parking and locker included. Schedule your private tour today!
Rooms
Listing Agents
Request More Information
Request More Information
Location
90 Glen Everest Rd #701, Toronto, Ontario, M1N 0C3 Canada
Around this property
Information about the area within a 5-minute walk of this property.
Request Neighbourhood Information
Learn more about the neighbourhood and amenities around this home
Request NowPayment Calculator
- $
- %$
- %
- Principal and Interest 0
- Property Taxes 0
- Strata / Condo Fees 0

