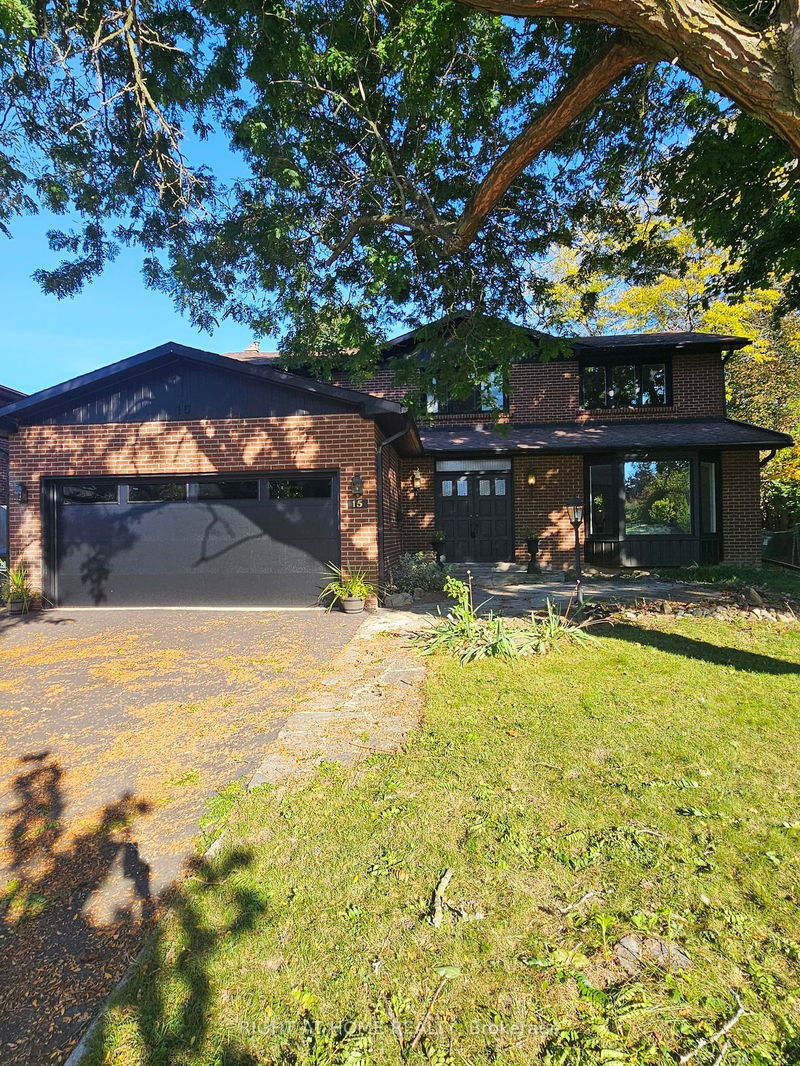Key Facts
- MLS® #: C11899624
- Property ID: SIRC2212902
- Property Type: Residential, Single Family Detached
- Lot Size: 5,464.13 sq.ft.
- Bedrooms: 4+1
- Bathrooms: 5
- Additional Rooms: Den
- Parking Spaces: 6
- Listed By:
- RIGHT AT HOME REALTY
Property Description
Fabulous large 4 bedroom family home on sought after quiet street with great curb appeal. A mature treed pie shaped lot with a very wide back. Many upgrades. Renovated washrooms. New windows in fromt of house. New driveway and garage door. Freshly painted. Great Kitchen. Master bedroom has 2 large closets and a separate vanity space. Basement has one apartment with separate entrance. There was a second apartment also with its own separate entrance. 2 entries to the basement. 5 entries to the whole house.
Rooms
- TypeLevelDimensionsFlooring
- FoyerMain14' 7.9" x 18' 1.4"Other
- KitchenMain16' 4" x 18' 11.1"Other
- Breakfast RoomMain16' 4" x 18' 11.1"Other
- Living roomMain12' 11.1" x 20' 1.5"Other
- Dining roomMain11' 10.1" x 15' 6.2"Other
- Family roomMain12' 9.4" x 17' 8.9"Other
- Primary bedroom2nd floor13' 2.9" x 18' 4.8"Other
- Bedroom2nd floor12' 2.8" x 14' 2"Other
- Bedroom2nd floor9' 6.1" x 14' 11.1"Other
- Bedroom2nd floor11' 6.9" x 12' 2.8"Other
- Recreation RoomBasement12' 7.1" x 31' 4.7"Other
- Common RoomBasement16' 9.9" x 25' 7"Other
Listing Agents
Request More Information
Request More Information
Location
15 Nevada Ave, Toronto, Ontario, M2M 3N9 Canada
Around this property
Information about the area within a 5-minute walk of this property.
Request Neighbourhood Information
Learn more about the neighbourhood and amenities around this home
Request NowPayment Calculator
- $
- %$
- %
- Principal and Interest 0
- Property Taxes 0
- Strata / Condo Fees 0

