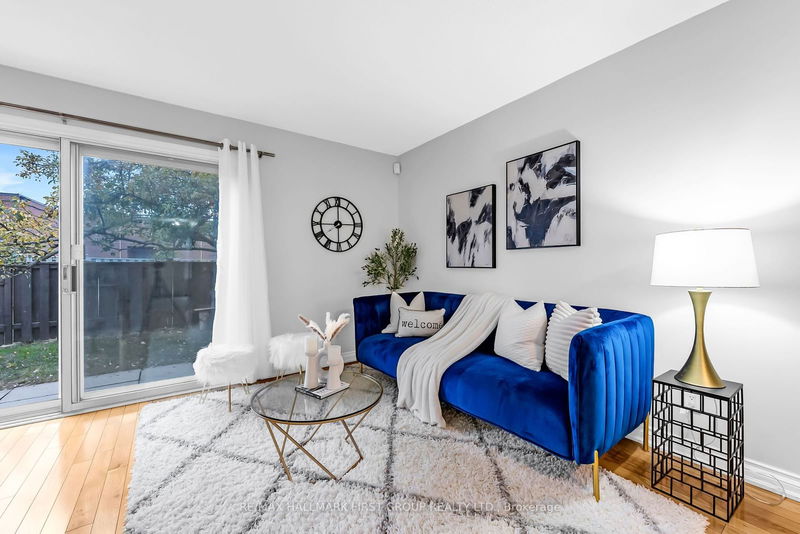Key Facts
- MLS® #: E11898255
- Property ID: SIRC2211509
- Property Type: Residential, Condo
- Year Built: 31
- Bedrooms: 3+1
- Bathrooms: 4
- Additional Rooms: Den
- Parking Spaces: 2
- Listed By:
- RE/MAX HALLMARK FIRST GROUP REALTY LTD.
Property Description
This townhouse understands your hustle. Steps away from the Eglinton GO station you can get to Union Station in 30 minutes - turning your commute from a drag to a breeze. Enjoy high-quality finishes and upgrades throughout. Stainless steel appliances, sleek hardwood floors, renovated bathrooms and kitchen means all thats left to do is move in. The seamless main floor layout is flooded with natural light. The private backyard, featuring a fruit-bearing pear tree, is the perfect spot for hosting a summer barbeque. Step out from the spacious primary suite onto the newly renovated terrace for some alone time. We cant forget the finished basement with a 4pc bath. This is your flex zone for a home office, gym, kids playroom, or whatever else you need it to be. This is Toronto living. No filters, no fluff just a home that gets how you move, work, and live in this city.
Rooms
- TypeLevelDimensionsFlooring
- Laundry roomBasement4' 11" x 7' 10.3"Other
- BedroomBasement18' 8" x 9' 10.8"Other
- Dining roomMain8' 2.8" x 8' 11.8"Other
- Living roomMain18' 4" x 7' 6.5"Other
- KitchenMain9' 8.1" x 9' 1.8"Other
- Primary bedroom2nd floor9' 6.9" x 17' 5"Other
- Bedroom2nd floor9' 6.9" x 11' 8.1"Other
- Bedroom2nd floor8' 11.8" x 10' 5.1"Other
Listing Agents
Request More Information
Request More Information
Location
54-175 Trudelle St, Toronto, Ontario, M1J 3K5 Canada
Around this property
Information about the area within a 5-minute walk of this property.
Request Neighbourhood Information
Learn more about the neighbourhood and amenities around this home
Request NowPayment Calculator
- $
- %$
- %
- Principal and Interest 0
- Property Taxes 0
- Strata / Condo Fees 0

