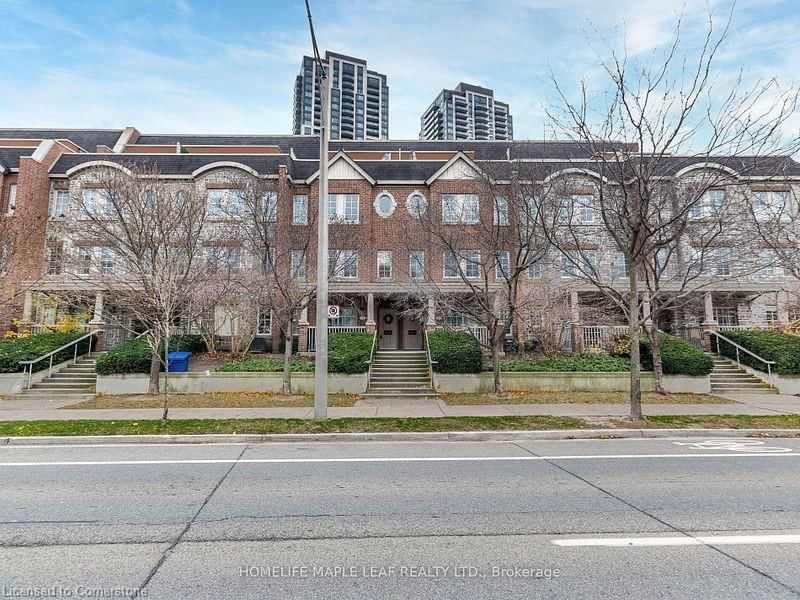Key Facts
- MLS® #: 40685894
- Property ID: SIRC2210297
- Property Type: Residential, Condo
- Living Space: 800 sq.ft.
- Bedrooms: 2
- Bathrooms: 2
- Parking Spaces: 1
- Listed By:
- HOMELIFE MAPLE LEAF REALTY LTD
Property Description
Charming Townhouse in an Unbeatable Location Perfect for Young Families! Welcome to Windemere by the Lake, a tranquil community of exclusive townhomes and condominiums nestled steps from the waterfront. This inviting 2-bedroom, 2-bathroom townhouse is perfectly designed for modern family living, with a layout that blends functionality, comfort, and style. The open-concept main floor features a spacious kitchen flowing seamlessly into the living and dining areas, making it ideal for family meals or entertaining guests. A convenient 3-piece bath is also located on this level, while the upper floor ensures privacy with two bright bedrooms, each boasting large closets. The second bedroom is versatile perfect for a nursery, home office, or guest. Escape to your own ~150 sq. ft. south-facing terrace, a serene retreat with stunning views of the city skyline and waterfront. Situated between High Park and Sunnyside Beach, this home is a haven for families who love the outdoors. Enjoy weekend walks in High Park, bike rides along the lakeshore, or afternoons at the beach. You're also a short drive to Bloor West Village for shopping and dining. Access downtown in minutes via the Gardiner Expressway or Queensway Streetcar. This home is a perfect blend of urban convenience and peaceful retreat, offering everything young families need to thrive. Don't miss this incredible opportunity to call Windemere by the Lake your new home.
Amenities include Gym, Sauna, Indoor Pool, Visitor parking, Party Room and Golf Simulator.
Rooms
Listing Agents
Request More Information
Request More Information
Location
93 The Queensway Way #14, Toronto, Ontario, M6S 5A7 Canada
Around this property
Information about the area within a 5-minute walk of this property.
Request Neighbourhood Information
Learn more about the neighbourhood and amenities around this home
Request NowPayment Calculator
- $
- %$
- %
- Principal and Interest 0
- Property Taxes 0
- Strata / Condo Fees 0

