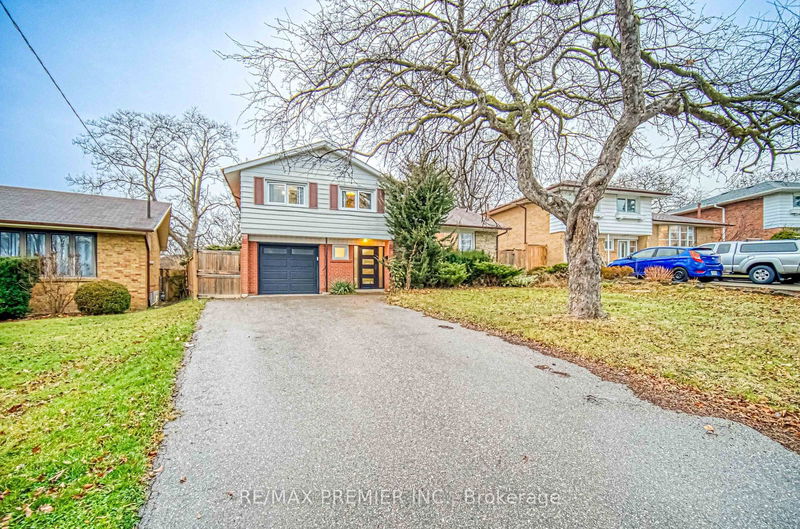Key Facts
- MLS® #: C11896962
- Property ID: SIRC2210233
- Property Type: Residential, Single Family Detached
- Lot Size: 5,271.57 sq.ft.
- Bedrooms: 4
- Bathrooms: 3
- Additional Rooms: Den
- Parking Spaces: 7
- Listed By:
- RE/MAX PREMIER INC.
Property Description
Step Into Your New Home With This Meticulously Renovated 3+1 Bedroom, 3-Bathroom Side-Split Nestled On A Peaceful Court, Featuring High-End Finishes, Freshly Painted Interiors, Open-Concept Livingroom, White Kitchen With Quartz Countertops And Stainless Steel Appliances, Hardwood Floors And Ample Pot Lights Throughout, The Foyer Has Porcelain Tiles, A Big Walk-In Closet With Mirror Sliding Doors, & A 2pc Powder Room, The Master Bedroom Has A Spa-Like 5pc Ensuite W/ Porcelain Floors. The Office Has Sliding Doors & Access To A Sprawling Pie-Shaped Backyard Surrounded By A New Fence And Mature Trees. Separate Entrance To The Basement With A 3pc Bath And Pot Lights, All Conveniently Located Near Amenities With Easy Access To 401/DVPDont Miss Out On This Must-See Gem!
Rooms
- TypeLevelDimensionsFlooring
- Living roomMain14' 5.2" x 17' 4.2"Other
- KitchenMain10' 11.8" x 11' 10.9"Other
- Breakfast RoomMain9' 11.2" x 10' 11.8"Other
- Dining roomMain10' 4.8" x 13' 10.9"Other
- Home officeMain8' 7.1" x 12' 9.4"Other
- Primary bedroom2nd floor11' 11.3" x 14' 2.8"Other
- Bedroom2nd floor9' 6.9" x 10' 2.8"Other
- Bedroom2nd floor9' 7.7" x 13' 8.9"Other
- Recreation RoomBasement13' 7.3" x 16' 8"Other
- FoyerMain6' 3.9" x 13' 10.1"Other
- Laundry roomBasement11' 5.4" x 12' 4.8"Other
Listing Agents
Request More Information
Request More Information
Location
18 Lantana Crt, Toronto, Ontario, M4A 2H8 Canada
Around this property
Information about the area within a 5-minute walk of this property.
Request Neighbourhood Information
Learn more about the neighbourhood and amenities around this home
Request NowPayment Calculator
- $
- %$
- %
- Principal and Interest 0
- Property Taxes 0
- Strata / Condo Fees 0

