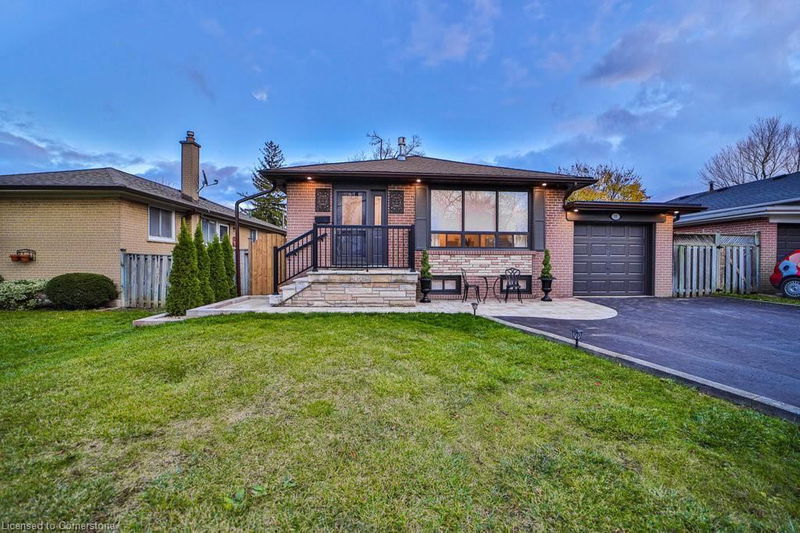Key Facts
- MLS® #: 40685556
- Property ID: SIRC2209159
- Property Type: Residential, Single Family Detached
- Living Space: 2,057 sq.ft.
- Year Built: 1962
- Bedrooms: 3
- Bathrooms: 2
- Parking Spaces: 5
- Listed By:
- RE/MAX Escarpment Realty Inc.
Property Description
Welcome to this meticulously maintained, turn key, renovated open concept all brick bungalow. In-law suite or rental potential with separate entrance. 3+ bedrooms, two 4pc baths, chef's kitchen with Stainless Steel appliances, quartz counters, back splash and waterfall island. Featuring pot lights, crown moulding and engineered hardwood flooring on main floor. Living rm with gas fireplace and custom floor to ceiling quartz surround. Dining rm with feature wall. Lovely wood staircase leading to an amazing finished lower level (2024) with pot lights, vinyl flooring, recreation room with shelving, feature wall, office or 4th bedroom, exercise area.
2nd kitchen with appliances, laundry area with W/D and 4pc bath, updated electrical panel w/200 amp service. Fully fenced private landscaped property with lighting and perennial gardens, shed, interlock patio & walkway backing onto walking path, playground and park. Front stone walk way, exterior pot lights (2024) Security Camera, and Alarm system. Walking distance to Guildwood Go Station, Guild Park Gardens, schools and amenities.
Rooms
- TypeLevelDimensionsFlooring
- FoyerMain4' 11.8" x 5' 6.1"Other
- Living roomMain11' 3.8" x 14' 11.9"Other
- Dining roomMain9' 10.1" x 14' 11.9"Other
- KitchenMain7' 10" x 16' 2"Other
- Primary bedroomMain13' 10.8" x 9' 6.9"Other
- BedroomMain9' 8.1" x 10' 2.8"Other
- BathroomMain6' 9.1" x 6' 9.8"Other
- Recreation RoomBasement11' 3" x 22' 10"Other
- Laundry roomBasement10' 5.9" x 9' 8.9"Other
- Home officeBasement9' 6.9" x 14' 11.9"Other
- Kitchen With Eating AreaBasement13' 6.9" x 13' 10.8"Other
- Exercise RoomBasement12' 11.1" x 7' 10.8"Other
- BedroomMain9' 3" x 9' 6.9"Other
Listing Agents
Request More Information
Request More Information
Location
31 Nuffield Drive, Toronto, Ontario, M1E 1H3 Canada
Around this property
Information about the area within a 5-minute walk of this property.
- 21.45% 50 to 64 years
- 19.21% 65 to 79 years
- 18.32% 35 to 49 years
- 13.01% 20 to 34 years
- 8.92% 80 and over
- 5.69% 5 to 9
- 5% 15 to 19
- 4.65% 10 to 14
- 3.75% 0 to 4
- Households in the area are:
- 72.2% Single family
- 24.48% Single person
- 2.26% Multi person
- 1.06% Multi family
- $156,378 Average household income
- $64,671 Average individual income
- People in the area speak:
- 83.46% English
- 3.97% Bengali
- 2.81% English and non-official language(s)
- 1.69% German
- 1.55% Yue (Cantonese)
- 1.52% Mandarin
- 1.43% Portuguese
- 1.3% French
- 1.23% Italian
- 1.06% Polish
- Housing in the area comprises of:
- 81.37% Single detached
- 12.14% Apartment 5 or more floors
- 3.58% Duplex
- 1.41% Semi detached
- 0.85% Row houses
- 0.65% Apartment 1-4 floors
- Others commute by:
- 16.15% Public transit
- 8.86% Foot
- 4.93% Other
- 3.52% Bicycle
- 29.04% Bachelor degree
- 22.95% High school
- 19.16% College certificate
- 11.67% Post graduate degree
- 10.37% Did not graduate high school
- 4% Trade certificate
- 2.81% University certificate
- The average air quality index for the area is 2
- The area receives 303.28 mm of precipitation annually.
- The area experiences 7.4 extremely hot days (30.76°C) per year.
Request Neighbourhood Information
Learn more about the neighbourhood and amenities around this home
Request NowPayment Calculator
- $
- %$
- %
- Principal and Interest $6,538 /mo
- Property Taxes n/a
- Strata / Condo Fees n/a

