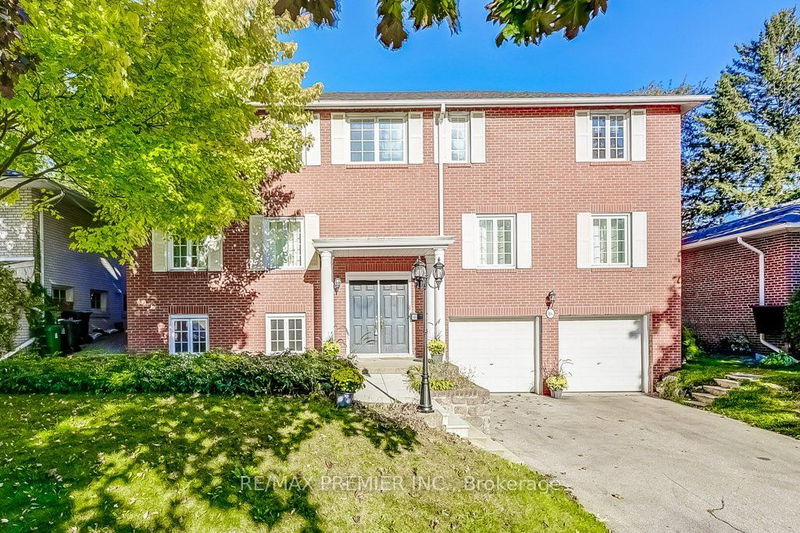Key Facts
- MLS® #: W11894810
- Property ID: SIRC2209109
- Property Type: Residential, Single Family Detached
- Lot Size: 7,659.60 sq.ft.
- Year Built: 51
- Bedrooms: 4
- Bathrooms: 5
- Additional Rooms: Den
- Parking Spaces: 6
- Listed By:
- RE/MAX PREMIER INC.
Property Description
Sought-after Edenbridge-North Drive enclave! This grand 4-bedroom family home, with over 2,800 sq. ft., above grade, offers agreat layout & sits on a pool-sized lot. 3 full bathrooms on the 2nd level with both a large full primary plus a spacious 2nd primary/ bedroom ideal for guests, aging parents or teens. Exceptionally charming main floor with fantastic sight lines. Large bright living and dining room with hardwood floors throughout. The family-sized kitchen has been recently renovated and boasts a walkout to a deck and patio-perfect for outdoor entertaining. The generous yet cozy family room features a charming stone hearth, adding a warm, inviting touch. While this solidly built home needs some updating, it's brimming with potential. The bright lower level walkout adds even more space for your family's needs plus the potential for an in-law or nanny suite. It sits primarily above grade with huge windows which is uncommon to find. With a double garage, private driveway, and steps away from James Gardens, biking trails, parks and TTC, plus easy commute to Pearson International airport and downtown, this home is a fantastic opportunity for today's modern living.
Rooms
- TypeLevelDimensionsFlooring
- Living roomMain13' 6.9" x 21' 2.7"Other
- Dining roomMain12' 9.5" x 17' 7.2"Other
- Family roomMain20' 8.4" x 26' 9.6"Other
- KitchenMain12' 11.1" x 18' 7.6"Other
- Primary bedroom2nd floor12' 7.5" x 21' 3.6"Other
- Bedroom2nd floor11' 3.8" x 13' 2.2"Other
- Bedroom2nd floor10' 11.1" x 13' 4.2"Other
- Bedroom2nd floor10' 11.1" x 13' 4.6"Other
- Recreation RoomBasement13' 3.8" x 16' 10.7"Other
- Exercise RoomBasement12' 6.3" x 16' 9.1"Other
- PantryBasement6' 5.5" x 8' 8.5"Other
Listing Agents
Request More Information
Request More Information
Location
16 Woodvalley Dr, Toronto, Ontario, M9A 4H1 Canada
Around this property
Information about the area within a 5-minute walk of this property.
Request Neighbourhood Information
Learn more about the neighbourhood and amenities around this home
Request NowPayment Calculator
- $
- %$
- %
- Principal and Interest 0
- Property Taxes 0
- Strata / Condo Fees 0

