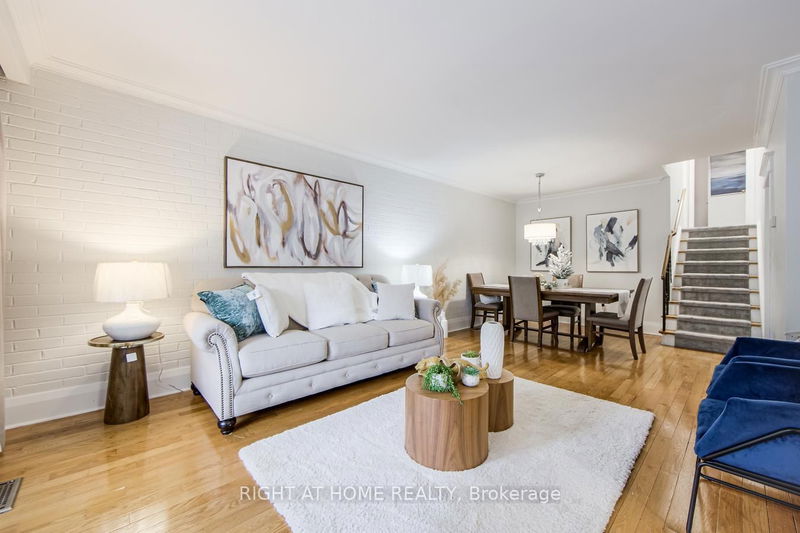Key Facts
- MLS® #: E11894882
- Property ID: SIRC2209093
- Property Type: Residential, Single Family Detached
- Lot Size: 9,099.73 sq.ft.
- Bedrooms: 4+1
- Bathrooms: 3
- Additional Rooms: Den
- Parking Spaces: 4
- Listed By:
- RIGHT AT HOME REALTY
Property Description
Lovely Home On A Premium 192' Deep Lot. Located In The Beautiful Highland Creek Community!! Offering 4 + 1 bedrooms, 5-Level Backsplit with -Formal Dining & Living Area, Extra Large Family Room, Additional Dining Area, Garage And Extended Basement With lots of Space For Storage. Freshly Painted, Newer Broadloom, 2 Skylights. The Primary Comes with 5pc Ensuite That Features A Large Vanity Sink, Soaker Tub, Shower & A Walk-In Closet. Family Room Comes With A Gas Fireplace, Vaulted Ceiling, B/I Cabinets. Most Sought-After Neighborhoods With Vibrant Shops Just Minutes Away, You'll Experience The Perfect Blend of Convenience And Excitement. This Property Boasts A Spacious Layout Ideal For Both Comfortable Living And Sophisticated Entertaining. The Home Has The Perfect Setting To Enjoy Summer Evenings And Make Lasting Memories. Conveniently Situated ; Minutes From The 401 And UTSC, Public Transit, Go Stations, Nature Trails To Lake Ontario and Many More!!!
Rooms
- TypeLevelDimensionsFlooring
- Living roomMain22' 4.1" x 11' 5"Other
- Dining roomMain10' 7.9" x 9' 7.3"Other
- KitchenMain9' 3" x 15' 2.2"Other
- Bedroom2nd floor10' 7.1" x 14' 11"Other
- Bedroom2nd floor8' 11.4" x 9' 3"Other
- Primary bedroomUpper22' 11.9" x 13' 7.7"Other
- Family roomLower14' 2.8" x 17' 9.7"Other
- BedroomLower9' 6.1" x 11' 11.3"Other
- Recreation RoomBasement17' 5.8" x 12' 4.4"Other
- Home officeBasement10' 4.7" x 9' 10.5"Other
- FurnaceBasement10' 4.7" x 9' 10.5"Other
Listing Agents
Request More Information
Request More Information
Location
50 Watson St, Toronto, Ontario, M1C 1E3 Canada
Around this property
Information about the area within a 5-minute walk of this property.
Request Neighbourhood Information
Learn more about the neighbourhood and amenities around this home
Request NowPayment Calculator
- $
- %$
- %
- Principal and Interest 0
- Property Taxes 0
- Strata / Condo Fees 0

