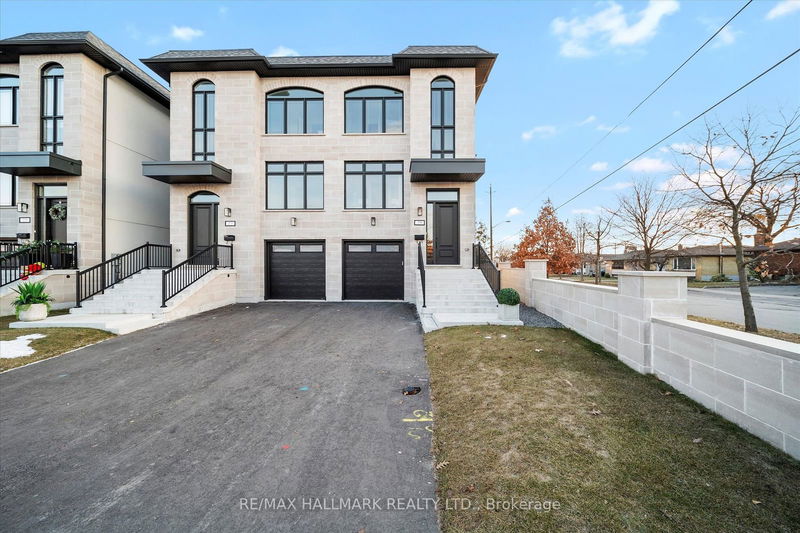Key Facts
- MLS® #: W11895289
- Property ID: SIRC2209071
- Property Type: Residential, Townhouse
- Lot Size: 3,042 sq.ft.
- Bedrooms: 3+2
- Bathrooms: 4
- Additional Rooms: Den
- Parking Spaces: 2
- Listed By:
- RE/MAX HALLMARK REALTY LTD.
Property Description
Welcome To The Homes of St.Gaspar Where Sophistication Meets Contemporary Living. This Brand-New Collection Of Executive 3 Storey Semis Is Located On Hidden Enclave And Offers A Stunning Aria Model. 3 Bed & 4 Baths Boasting 3050 Sqft Of Luxury Living Including An Above Ground Inlaw Suite with Second Kitchen & 3 Walk Outs. Bright & Spacious Open Concept Layout With 9-10 ft Smooth Ceilings & Pot Lights Throughout. Superior Craftsmanship, Millwork & High End Finishes. Beautiful Oak Hardwood Floors, Custom Crown Moulding, Upgraded 5'' Baseboards, Custom Closets W/ Built Ins Throughout, Designer Gourmet Kitchen With Quartz Counter, Centre Island & Stainless Steel Applicance Package. Beautiful Front & Rear Lanscaping W/ Private Backyard Oasis & Privacy Fence. Experience Luxury Today. **EXTRAS** Spa Like Bathrooms W/ Shower Glass Enclosures, Vanity Mirrors & Lighting, Custom Cabinets & Ceramic Sinks, Rough In Smart Home Technology, Central Vac System, 200 AMP Electrical Service.
Rooms
- TypeLevelDimensionsFlooring
- Living roomMain25' 11.8" x 12' 2"Other
- KitchenMain32' 11.6" x 18' 11.9"Other
- Dining roomMain32' 11.6" x 18' 11.9"Other
- Hardwood2nd floor23' 11.7" x 11' 8.1"Other
- Bedroom2nd floor8' 11.8" x 12' 11.9"Other
- Bedroom2nd floor12' 7.1" x 15' 11.7"Other
- Family roomGround floor31' 11.8" x 18' 11.9"Other
- Home officeMain11' 6.5" x 12' 10.3"Other
Listing Agents
Request More Information
Request More Information
Location
27 Antonio Crt #1B, Toronto, Ontario, M9L 2J7 Canada
Around this property
Information about the area within a 5-minute walk of this property.
Request Neighbourhood Information
Learn more about the neighbourhood and amenities around this home
Request NowPayment Calculator
- $
- %$
- %
- Principal and Interest $8,784 /mo
- Property Taxes n/a
- Strata / Condo Fees n/a

