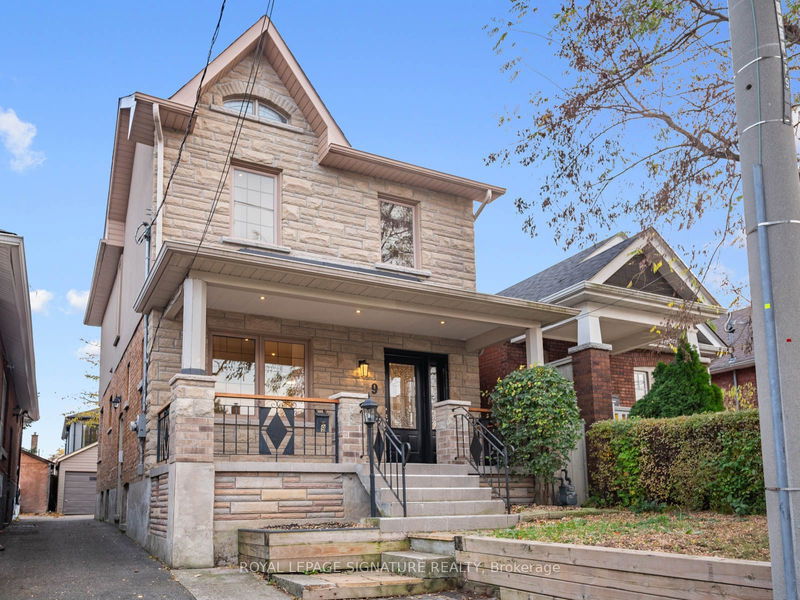Key Facts
- MLS® #: E11895030
- Property ID: SIRC2209068
- Property Type: Residential, Single Family Detached
- Lot Size: 2,500 sq.ft.
- Bedrooms: 4
- Bathrooms: 4
- Additional Rooms: Den
- Parking Spaces: 2
- Listed By:
- ROYAL LEPAGE SIGNATURE REALTY
Property Description
Welcome to this stunning 4-bedroom, 2-storey detached home nestled in the heart of East York. As you enter, you are greeted by an inviting covered front porch, perfect for enjoying a morning coffee. The main floor boasts a spacious layout with a living room, dining room, family room, and a large kitchen Featuring Quartz Counters, Beautiful Backsplash & S/S Appliances! Step outside to discover a large rear deck, perfect for summer barbecues and outdoor relaxation. The 2nd floor is designed with family living in mind with four spacious bedrooms, including a large primary bedroom that boasts its own ensuite washroom for added convenience and privacy. Each bedroom offers ample closet space and large windows that allow natural light to flood in, creating bright and airy living spaces. The second floor also includes a thoughtfully placed laundry area! The fully finished open-concept basement features a separate side entrance, making it an excellent option for an in-law suite or rental income. This basement includes a large eat-in kitchen, separate laundry area, a 4-piece washroom, and a massive rec room that can be easily divided into an additional bedroom. This home also features a large detached garage and massive shed that can be removed for additional backyard space!
Rooms
- TypeLevelDimensionsFlooring
- FoyerMain6' 1.6" x 6' 10.6"Other
- Living roomMain11' 7.7" x 14' 5.2"Other
- Dining roomMain8' 10.2" x 9' 4.2"Other
- Family roomMain9' 5.3" x 13' 6.5"Other
- KitchenMain8' 2.4" x 10' 5.9"Other
- Primary bedroom2nd floor11' 1.8" x 15' 10.9"Other
- Bedroom2nd floor8' 9.1" x 8' 11.4"Other
- Bedroom2nd floor7' 8.5" x 11' 5"Other
- Bedroom2nd floor7' 8.5" x 8' 4.7"Other
- KitchenLower8' 6.3" x 8' 2.4"Other
- Recreation RoomLower16' 11.1" x 18' 2.5"Other
- Cellar / Cold roomLower5' 4.9" x 16' 11.1"Other
Listing Agents
Request More Information
Request More Information
Location
9 Westbrook Ave, Toronto, Ontario, M4C 2G1 Canada
Around this property
Information about the area within a 5-minute walk of this property.
Request Neighbourhood Information
Learn more about the neighbourhood and amenities around this home
Request NowPayment Calculator
- $
- %$
- %
- Principal and Interest 0
- Property Taxes 0
- Strata / Condo Fees 0

