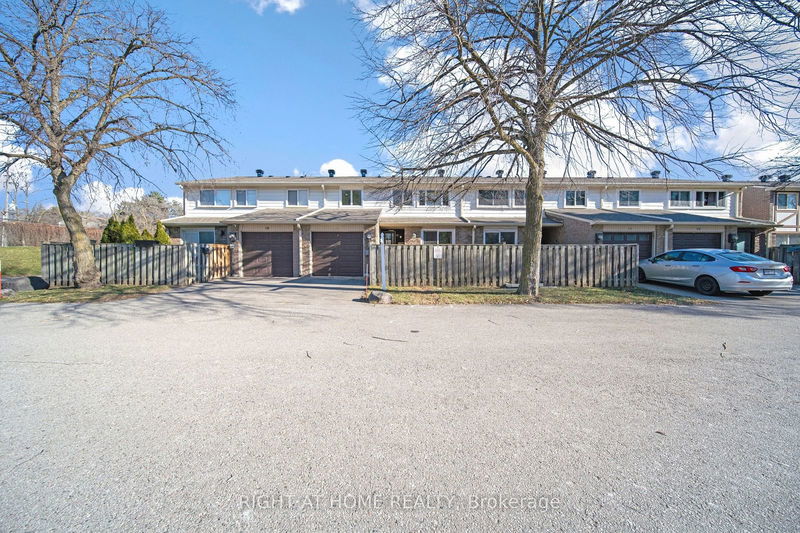Key Facts
- MLS® #: C11892503
- Property ID: SIRC2208367
- Property Type: Residential, Condo
- Year Built: 31
- Bedrooms: 3
- Bathrooms: 2
- Additional Rooms: Den
- Parking Spaces: 2
- Listed By:
- RIGHT AT HOME REALTY
Property Description
Step into one of North York's most sought-after neighbourhoods - The Fernways! With top-rated Elementary and Middle schools just steps away, Linus Park within walking distance, and Peanut Plaza and No Frills around the corner, convenience is at your doorstep. This is the perfect place to call home -look no further! Plenty of Visitor Parking Spots, just outside the townhouse. This home features several recent upgrades, including Magic Windows (brand name) installed in 2022 with a 40-year warranty. The living space was recently renovated in 2024, offering a fresh, modern feel. A brand-new washer was added in 2024. Installed *Brand New HVAC System* with a smart thermostat in 2024 for enhanced comfort and efficiency. The garage boasts a new door with an opener, installed in 2022, epoxy flooring and new storage shelving were added in the garage. In 2022, new pantry cabinets with drawers were also installed. The Whole House has been Freshly Painted with New Pot Lights installed. Additionally, the condo had its roof shingles replaced in 2023, ensuring durability and protection for years to come. Monthly maintenance includes high-speed Internet, cable TV, and water. Close to Seneca College, Don Mills Station, Highway 401 & 404.
Rooms
- TypeLevelDimensionsFlooring
- Living roomMain10' 2" x 14' 9.1"Other
- Dining roomMain7' 10.4" x 8' 10.2"Other
- KitchenMain7' 10.4" x 8' 6.3"Other
- Primary bedroom2nd floor8' 6.3" x 17' 7.2"Other
- Bedroom2nd floor8' 2.4" x 11' 1.8"Other
- Bedroom2nd floor8' 6.3" x 10' 2"Other
- Recreation RoomBasement15' 8.9" x 16' 9.1"Other
- Laundry roomBasement3' 11.2" x 6' 6.7"Other
Listing Agents
Request More Information
Request More Information
Location
12 Lace Fernway, Toronto, Ontario, M2J 4L9 Canada
Around this property
Information about the area within a 5-minute walk of this property.
Request Neighbourhood Information
Learn more about the neighbourhood and amenities around this home
Request NowPayment Calculator
- $
- %$
- %
- Principal and Interest 0
- Property Taxes 0
- Strata / Condo Fees 0

