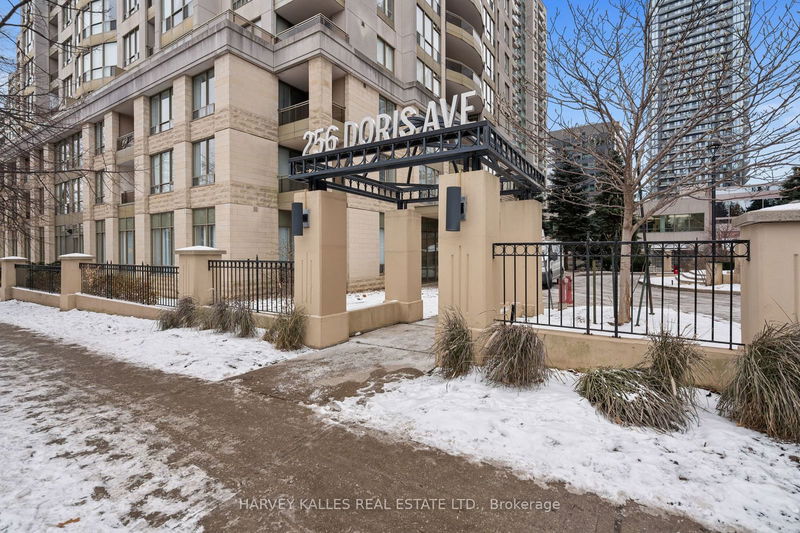Key Facts
- MLS® #: C11888385
- Property ID: SIRC2205331
- Property Type: Residential, Condo
- Bedrooms: 2
- Bathrooms: 2
- Additional Rooms: Den
- Parking Spaces: 1
- Listed By:
- HARVEY KALLES REAL ESTATE LTD.
Property Description
Luxurious 2-Bedroom Penthouse with Expansive Terrace and Iconic Toronto Views. Welcome to this exceptional 2-bedroom penthouse perched on the 23rd floor, a standout gem in the heart of Toronto's vibrant midtown. This rare unit boasts a sprawling terrace, offering an unparalleled space for entertaining, relaxing, and soaking in the breathtaking, unobstructed cityscape .Key Features: Spacious Living Area: Thoughtfully designed to maximize comfort and functionality. Huge Terrace: A rare find, perfect for hosting gatherings or enjoying peaceful evenings under the city lights. Unobstructed Views: Marvel at Toronto's skyline, an ever-changing work of art. Prime Location: Steps to entertainment, dining, shopping, and transit, making it the ultimate urban oasis. Versatile Opportunity: Owned by the original owner, this penthouse is a blank canvas, ideal for: Newcomers seeking a prime downtown home. First-time buyers ready to own a piece of Toronto's skyline. Renovators and investors looking to customize and capitalize on its unique potential. With endless possibilities and unmatched location, this penthouse is the one you've been waiting for. Stop your search and claim your space in the heart of the city. Contact us today to schedule a private tour and see why this property is truly one of a kind! Brand new stainless steel Appliances- Seller would like to see all the offers
Rooms
- TypeLevelDimensionsFlooring
- Living roomGround floor23' 3.1" x 18' 7.2"Other
- Dining roomGround floor23' 3.1" x 18' 7.2"Other
- KitchenGround floor0' x 10' 1.2"Other
- Primary bedroomGround floor3' 3.3" x 13' 10.9"Other
- BedroomGround floor23' 3.1" x 18' 7.2"Other
- Laundry roomGround floor23' 3.1" x 18' 7.2"Other
- BathroomGround floor4' 9" x 7' 3.7"Other
- BathroomGround floor5' 2.9" x 4' 5.5"Other
Listing Agents
Request More Information
Request More Information
Location
256 Doris Ave #UPH07, Toronto, Ontario, M2N 6X8 Canada
Around this property
Information about the area within a 5-minute walk of this property.
Request Neighbourhood Information
Learn more about the neighbourhood and amenities around this home
Request NowPayment Calculator
- $
- %$
- %
- Principal and Interest 0
- Property Taxes 0
- Strata / Condo Fees 0

