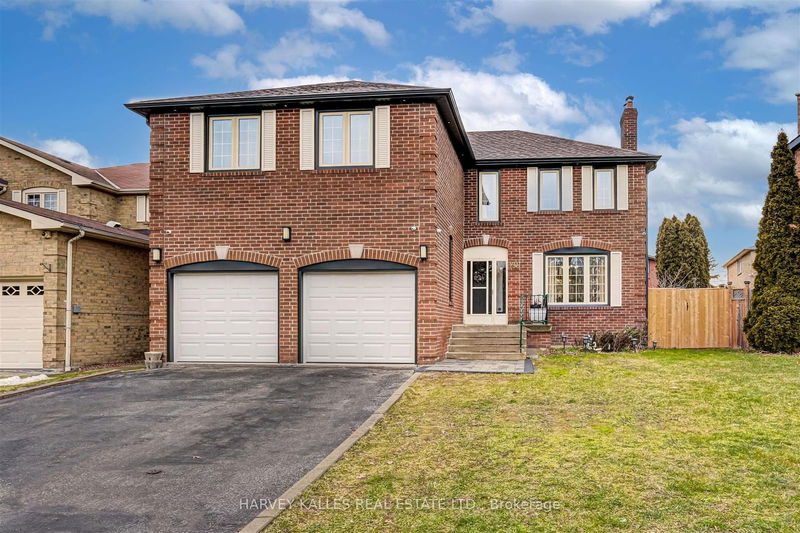Key Facts
- MLS® #: W11883754
- Property ID: SIRC2202801
- Property Type: Residential, Single Family Detached
- Lot Size: 5,096.71 sq.ft.
- Year Built: 31
- Bedrooms: 4
- Bathrooms: 5
- Additional Rooms: Den
- Parking Spaces: 6
- Listed By:
- HARVEY KALLES REAL ESTATE LTD.
Property Description
Fresh renovated beauty on a quiet court in Humber Heights. Top finishes through out this almost 3200 sq ft home,pool size lot not including a frsh basement in law suite with side door and separate staircase and garage access as well. This will not disappoint.Spacious Kitchen & Eat-In Area With Walk Out To pool size Backyard, Oversized Master Suite W/ SPc Ensuite & W/I Closet. Walking Distance To Highly Sought After Schools. Convenient Access To T.T.C., Hwy 401, Toronto Pearson, Shopping And Top Golf Courses Including St. George's Golf & Country Club.
Rooms
- TypeLevelDimensionsFlooring
- Living roomMain20' 1.5" x 11' 5"Other
- Dining roomMain15' 6.6" x 11' 5"Other
- KitchenMain12' 1.6" x 10' 6.7"Other
- Breakfast RoomMain12' 9.4" x 10' 6.7"Other
- Family roomMain18' 11.1" x 12' 1.2"Other
- Laundry roomMain8' 5.5" x 7' 8.5"Other
- Primary bedroom2nd floor30' 1.8" x 18' 10.7"Other
- Bedroom2nd floor15' 7" x 11' 5.7"Other
- Bedroom2nd floor10' 10.7" x 14' 7.1"Other
- Bedroom2nd floor10' 10.7" x 11' 10.9"Other
- BedroomLower15' 2.2" x 11' 8.5"Other
- Great RoomLower20' 2.1" x 21' 10.9"Other
Listing Agents
Request More Information
Request More Information
Location
20 Timothy Crt, Toronto, Ontario, M9P 3T8 Canada
Around this property
Information about the area within a 5-minute walk of this property.
Request Neighbourhood Information
Learn more about the neighbourhood and amenities around this home
Request NowPayment Calculator
- $
- %$
- %
- Principal and Interest 0
- Property Taxes 0
- Strata / Condo Fees 0

