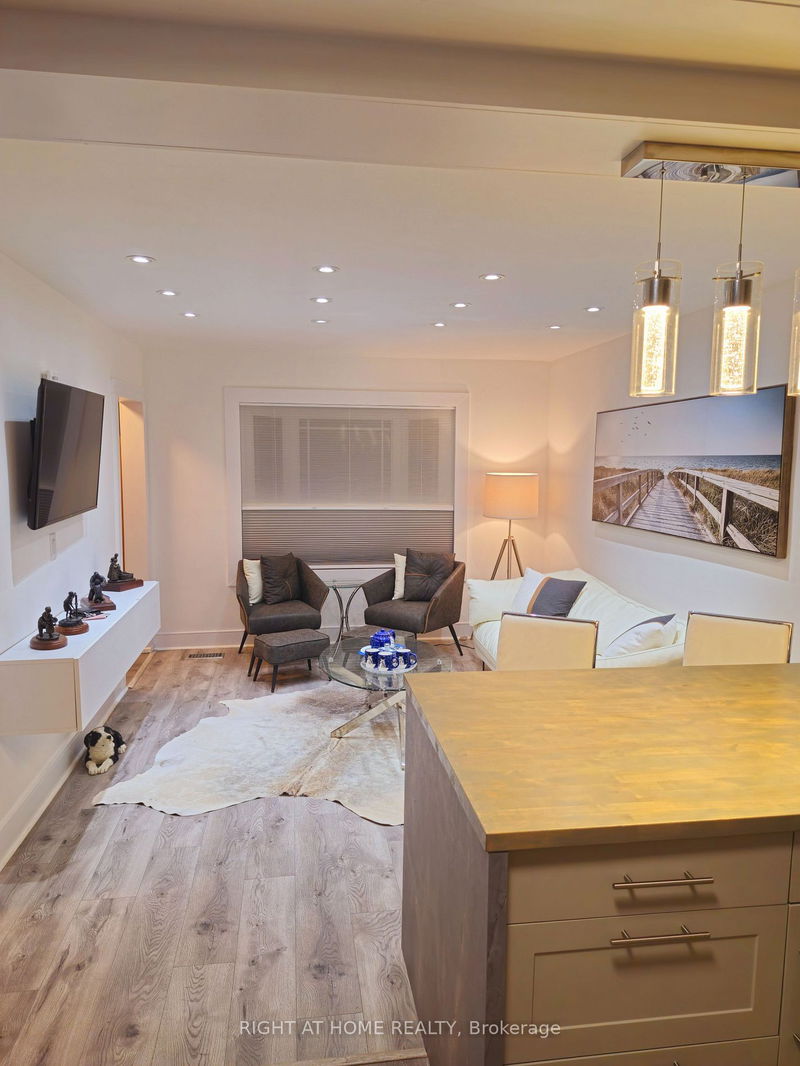Key Facts
- MLS® #: C11881909
- Property ID: SIRC2201595
- Property Type: Residential, Single Family Detached
- Lot Size: 5,000 sq.ft.
- Year Built: 51
- Bedrooms: 3+1
- Bathrooms: 3
- Additional Rooms: Den
- Parking Spaces: 3
- Listed By:
- RIGHT AT HOME REALTY
Property Description
Stunning transformation with over $250k in upgrades ,an amazing cozy corner home nestled in the highly desirable area of Willowdale West . with a huge upgraded deck (almost 410 Sq ft), more than 2250 Sq ft living space , new sump pump, new appliances ,renovated bath , new kitchen, new doors ,modern window (except 2), new floor, new storage, new painting , new porch , new shed , HWT2022 , furnace 2023 , AC 2023 , roof 2019 , new blinds, new entrance doors, every aspect has been improved . two new electric fireplace .Occupancy permit and retrofit of the basement does not warrant by the seller and seller agent. All information and measurements should be verified by the buyer and buyer agent.
Rooms
- TypeLevelDimensionsFlooring
- Primary bedroom2nd floor11' 1.8" x 17' 8.5"Other
- Bedroom2nd floor10' 2" x 10' 5.9"Other
- Bedroom2nd floor8' 4.5" x 12' 5.6"Other
- BedroomBasement9' 10.1" x 11' 11.7"Other
- KitchenMain8' 4.5" x 14' 5.2"Other
- KitchenBasement11' 9.7" x 32' 1.8"Other
- Dining roomMain9' 2.2" x 11' 5.7"Other
- Family roomMain11' 3.8" x 14' 9.1"Other
- Living roomMain11' 1.8" x 12' 5.6"Other
- Recreation RoomBasement11' 9.7" x 32' 1.8"Other
Listing Agents
Request More Information
Request More Information
Location
310 Senlac Rd, Toronto, Ontario, M2R 1R1 Canada
Around this property
Information about the area within a 5-minute walk of this property.
Request Neighbourhood Information
Learn more about the neighbourhood and amenities around this home
Request NowPayment Calculator
- $
- %$
- %
- Principal and Interest 0
- Property Taxes 0
- Strata / Condo Fees 0

