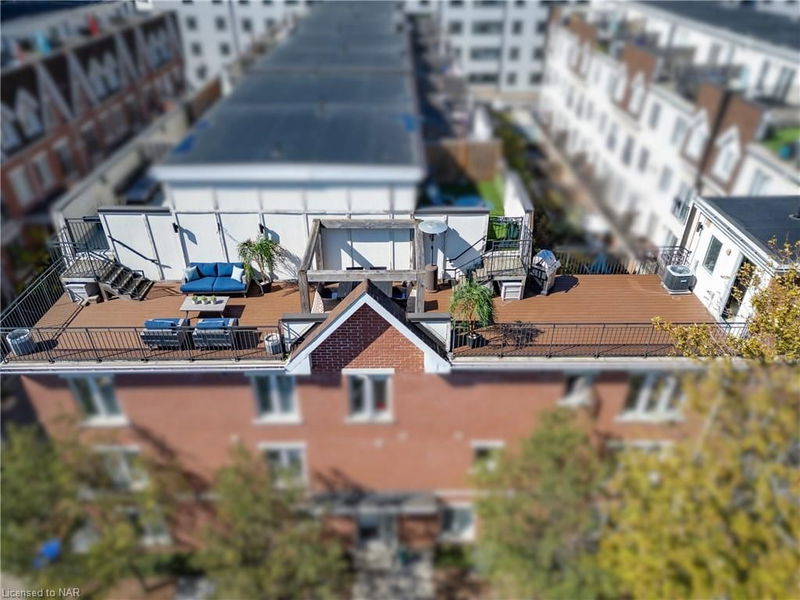Key Facts
- MLS® #: 40653438
- Property ID: SIRC2194300
- Property Type: Residential, Condo
- Living Space: 910 sq.ft.
- Year Built: 2006
- Bedrooms: 2
- Bathrooms: 2
- Parking Spaces: 1
- Listed By:
- BOSLEY REAL ESTATE LTD., BROKERAGE
Property Description
Welcome to this 910 sq.ft. upper-level stacked townhouse in vibrant South Parkdale which includes an expansive rooftop patio that truly sets this unit apart! This 2-bedroom unit also offers a versatile den space, perfect for an office, home gym or additional living area. Natural light floods the space from end to end, highlighting the engineered hickory hardwood floors throughout. Custom built-in closets are found throughout the unit adding ample storage. The main living area is open to the kitchen which is fully equipped with a gas range, solid wood cabinets, granite countertops and breakfast bar. The primary bedroom is complete with a 3-piece ensuite bath which includes a luxurious tiled shower featuring two rainfall shower heads. There are custom built-in wardrobes, and sliding patio doors that lead to a private balcony. Down the hall, the main 4-piece bathroom includes a jetted soaker tub. This home also includes in-suite laundry, and a storage area with a utility closet. Just outside the unit are stairs up to the nearly 700 sq.ft. private rooftop patio, where composite decking spans the entire length of the space. Enjoy dining under a rustic Douglas fir pergola, and easily create shade with the addition of Roman shades. After dinner, unwind in the lounge area and take in the panoramic city views. All of this located in a great community with nearby parks to enjoy, restaurants, shops, entertainment, and the waterfront trails.
Rooms
Listing Agents
Request More Information
Request More Information
Location
12 Laidlaw Street #833C, Toronto, Ontario, M6K 1X2 Canada
Around this property
Information about the area within a 5-minute walk of this property.
Request Neighbourhood Information
Learn more about the neighbourhood and amenities around this home
Request NowPayment Calculator
- $
- %$
- %
- Principal and Interest 0
- Property Taxes 0
- Strata / Condo Fees 0

