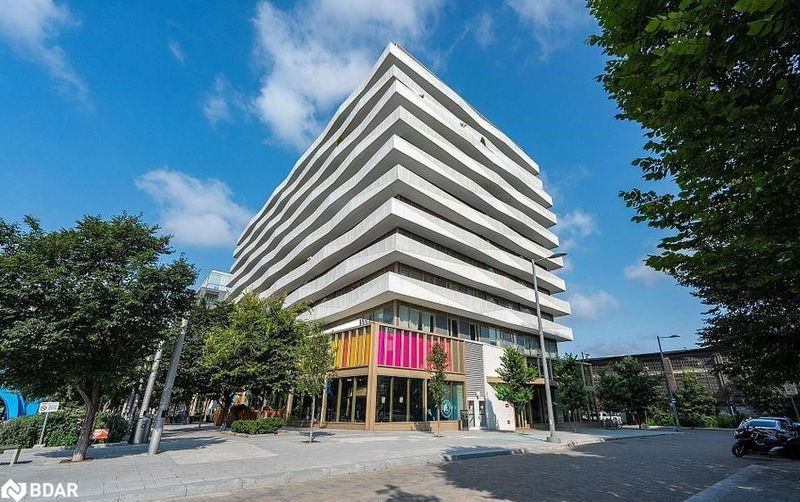Key Facts
- MLS® #: 40676866
- Property ID: SIRC2189195
- Property Type: Residential, Condo
- Living Space: 680 sq.ft.
- Bedrooms: 2
- Bathrooms: 2
- Parking Spaces: 1
- Listed By:
- RE/MAX West Realty Inc. Brokerage
Property Description
Boutique Canary Building! Bright & Spacious Unit. European style kitchen cabinetry with built-in appliances, most with coordinated paneling providing a sleek, clean finish to the kitchen. Remarkable amount of storage for a Downtown condo. Floor to
ceiling windows bathe the space in natural sun light while overlooking the amazing terrace. Imagine relaxing here on a lazy Sunday morning, cappuccino in hand, listening to the birds singing & making plans for a day out with everything just
walking distance away. It really does not get much better than this. The unit offers a generous Primary Bedroom with fabulous ensuite. The large 2nd bedroom features a wall to wall closet and corner sliding glass doors to create much more space to the bedroom & the living space. Extremely well looked after building with quality amenities including 24 hours concierge/security.
Locker and Parking included. Lots of unique extras and high quality features. Located in a vibrant neighbourhood, steps to just about any amenity you could desire. Minutes from the 18-acre Corktown Common Park bringing nature to the city. Do not miss your opportunity to have a look at this unique Downtown Condo!!
Prime Location! Beautifully Maintained, High End & Quiet Building! Anyone Looking
For A Terrific Investment or just a great place to call home? Foundry Building
across street designated Heritage & to be incorporated into Future Buildings &
corner Parkette
Rooms
Listing Agents
Request More Information
Request More Information
Location
60 Tannery Road #318, Toronto, Ontario, M5A 0S8 Canada
Around this property
Information about the area within a 5-minute walk of this property.
Request Neighbourhood Information
Learn more about the neighbourhood and amenities around this home
Request NowPayment Calculator
- $
- %$
- %
- Principal and Interest 0
- Property Taxes 0
- Strata / Condo Fees 0

