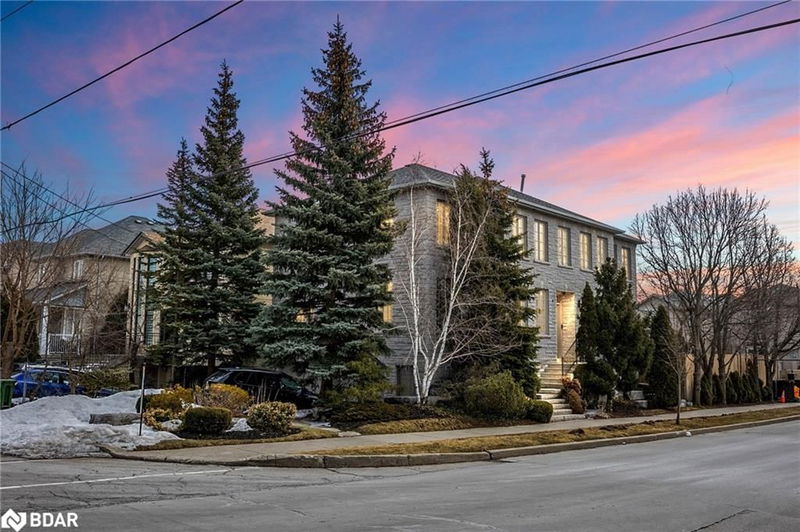Key Facts
- MLS® #: 40679714
- Property ID: SIRC2188026
- Property Type: Residential, Single Family Detached
- Living Space: 4,300 sq.ft.
- Year Built: 1996
- Bedrooms: 5
- Bathrooms: 4+1
- Parking Spaces: 6
- Listed By:
- Parker Coulter Realty Inc., Brokerage
Property Description
Discover timeless elegance at 149 Glen Park Avenue, a custom detached home situated on a desirable corner lot in the sought-after Englemount neighbourhood. This property boasts a generous 40 x 132 ft. south-facing lot with excellent curb appeal, highlighted by stone steps leading to the entrance, an attached 2-car garage, and driveway parking for 4 vehicles. With over 4,300 sq. ft. of meticulously designed living space across all levels, this home offers exceptional functionality and style. The open-concept kitchen is a chef’s dream, featuring a large island, breakfast bar, stainless steel appliances (including a panelled fridge), ample cabinetry, and a walkout to the deck. The main floor also includes a formal dining room, a bright living room with expansive windows and a 2-sided natural gas fireplace, a family room, a media room, and a 2-piece bath. The second floor is equally impressive, with a primary bedroom offering dual closets and a luxurious 4-piece ensuite with a shower and tub. Four additional bedrooms are thoughtfully laid out, complemented by a shared 4-piece bath and a Jack-and-Jill-style bath serving two bedrooms. Convenient second-floor laundry with ample cabinetry adds to the home’s practicality. The fully finished basement extends the living space with a large recreation room, a 4-piece bath, and a walkout to a beautifully landscaped and fully fenced backyard. Outdoor amenities include an inground pool and a shed, perfect for entertaining or relaxation. Located close to top-rated schools, parks, and TTC transit, this home combines luxury, comfort, and convenience, making it a must-see for discerning buyers. Schedule your viewing today—this exceptional family home won’t last long!
Rooms
- TypeLevelDimensionsFlooring
- Family roomMain12' 2" x 25' 11.8"Other
- Dining roomMain10' 7.9" x 12' 9.9"Other
- KitchenMain12' 4.8" x 15' 3.8"Other
- Breakfast RoomMain10' 7.9" x 12' 9.4"Other
- Media / EntertainmentMain10' 5.9" x 13' 10.8"Other
- Primary bedroom2nd floor12' 2" x 23' 7"Other
- Living roomMain13' 5" x 16' 4"Other
- Bedroom2nd floor10' 4.8" x 11' 3.8"Other
- Recreation RoomBasement25' 5.1" x 26' 6.1"Other
- Bedroom2nd floor10' 9.1" x 12' 9.9"Other
- Bedroom2nd floor12' 4" x 13' 3.8"Other
- Bedroom2nd floor10' 9.1" x 12' 9.1"Other
Listing Agents
Request More Information
Request More Information
Location
149 Glen Park Avenue, Toronto, Ontario, M6B 2C6 Canada
Around this property
Information about the area within a 5-minute walk of this property.
Request Neighbourhood Information
Learn more about the neighbourhood and amenities around this home
Request NowPayment Calculator
- $
- %$
- %
- Principal and Interest 0
- Property Taxes 0
- Strata / Condo Fees 0

