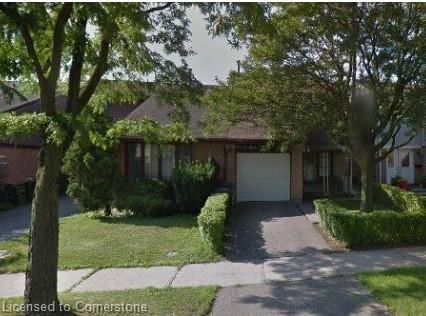Key Facts
- MLS® #: 40683234
- Property ID: SIRC2185976
- Property Type: Residential, Single Family Detached
- Living Space: 1,399 sq.ft.
- Year Built: 1976
- Bedrooms: 3
- Bathrooms: 1+1
- Parking Spaces: 2
- Listed By:
- RE/MAX WEST REALTY INC
Property Description
Well kept Semi-detached 3 bedroom home. Open concept living and dining area with sliding door to patio. Kitchen with plenty of cupboards and breakfast area with walk-out to patio. Three spacious bedrooms and 4 piece bathroom on second floor . Large family room in basement and 2 piece washroom. Fully fenced backyard for privacy with a patio. Private driveway with and one car garage with automatic garage door opener & remote control. Close to Highway, Public Transit, Shopping and schools.
Rooms
- TypeLevelDimensionsFlooring
- Living roomMain11' 3.8" x 20' 6"Other
- Dining roomMain11' 3.8" x 20' 6"Other
- Primary bedroom2nd floor10' 2" x 15' 7"Other
- Breakfast RoomMain7' 8.9" x 10' 4"Other
- KitchenMain8' 2.8" x 13' 1.8"Other
- Bedroom2nd floor9' 6.9" x 13' 5.8"Other
- Bedroom2nd floor10' 2" x 11' 8.1"Other
- Family room2nd floor10' 7.9" x 20' 2.9"Other
- Laundry roomBasement8' 3.9" x 15' 7"Other
- StorageBasement4' 2" x 7' 8.9"Other
Listing Agents
Request More Information
Request More Information
Location
52 Wallis Crescent, Toronto, Ontario, M9V 4K2 Canada
Around this property
Information about the area within a 5-minute walk of this property.
Request Neighbourhood Information
Learn more about the neighbourhood and amenities around this home
Request NowPayment Calculator
- $
- %$
- %
- Principal and Interest 0
- Property Taxes 0
- Strata / Condo Fees 0

