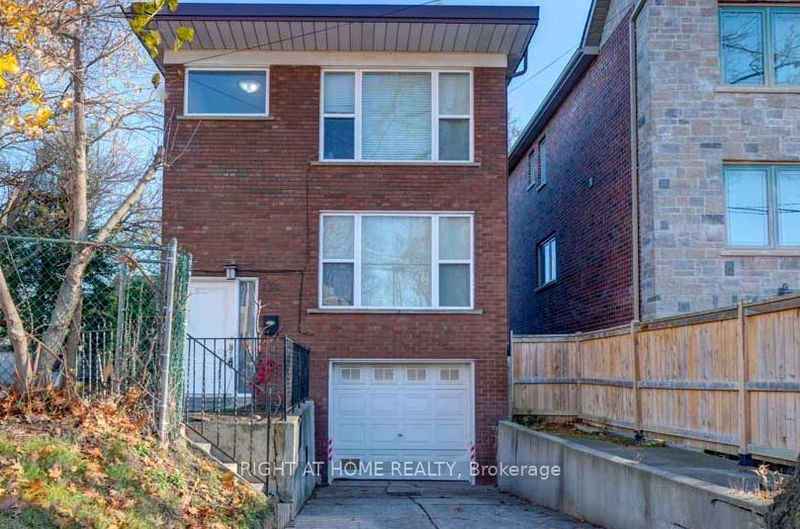Key Facts
- MLS® #: E11449804
- Property ID: SIRC2182698
- Property Type: Residential, Single Family Detached
- Lot Size: 2,390.12 sq.ft.
- Bedrooms: 3+1
- Bathrooms: 3
- Additional Rooms: Den
- Parking Spaces: 3
- Listed By:
- RIGHT AT HOME REALTY
Property Description
Step into this beautifully renovated home that boasts fresh paint and new flooring throughout the main floor, creating a stylish and welcoming atmosphere. The finished basement features a spacious bedroom and a 4-piece bathroom, offering the perfect retreat for guests or an ideal space for a home office. Flooded with natural light through generous windows, each room presents a serene ambiance, ideal for relaxation and entertainment. The heart of the home extends to the modern kitchen equipped with high-end appliances and sleek quartz countertops, perfect for culinary enthusiasts. Discover a deep backyard with delightful children's playthings. You'll enjoy easy commutes to Downtown Toronto and conveniently located near the Victoria Park/Main Subway station and TTC access. Experience the city's vibrant amenities and attractions without traffic or parking hassles. Whether settling into this as your forever home or leveraging it as a strategic investment property, it offers unmatched convenience and significant potential for appreciation. Make this beautiful home yours and invest in a lifestyle of effortless urban access combined with peaceful residential living.
Rooms
- TypeLevelDimensionsFlooring
- Living roomMain11' 3.8" x 19' 5.8"Other
- Dining roomMain0' x 0'Other
- KitchenMain10' 9.9" x 12' 5.6"Other
- Breakfast RoomMain5' 4.5" x 8' 11.8"Other
- Primary bedroom2nd floor7' 11.2" x 14' 6"Other
- Bedroom2nd floor7' 10.4" x 13' 3.4"Other
- Bedroom2nd floor9' 4.9" x 9' 9.7"Other
- BedroomBasement9' 3" x 11' 2.2"Other
Listing Agents
Request More Information
Request More Information
Location
135 Queensbury Ave, Toronto, Ontario, M1N 2X8 Canada
Around this property
Information about the area within a 5-minute walk of this property.
Request Neighbourhood Information
Learn more about the neighbourhood and amenities around this home
Request NowPayment Calculator
- $
- %$
- %
- Principal and Interest 0
- Property Taxes 0
- Strata / Condo Fees 0

