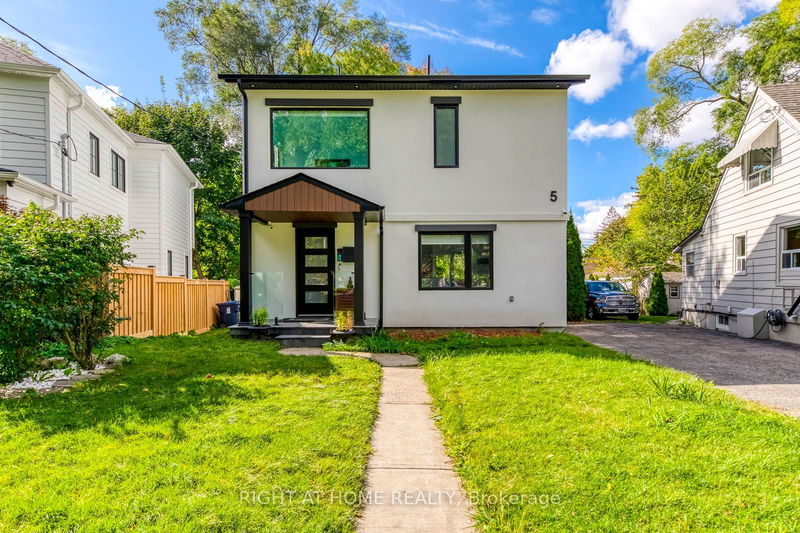Key Facts
- MLS® #: W11469500
- Property ID: SIRC2182694
- Property Type: Residential, Single Family Detached
- Lot Size: 3,062.70 sq.ft.
- Bedrooms: 3
- Bathrooms: 4
- Additional Rooms: Den
- Parking Spaces: 2
- Listed By:
- RIGHT AT HOME REALTY
Property Description
For Sale: Stunningly Renovated 3-Bedroom, 4-Bathroom Detached Home. Discover modern elegance in this beautifully renovated detached home featuring 3 spacious bedrooms and 4 luxurious bathrooms. Designed with care, the home is bathed in natural light thanks to its large windows, creating a bright and inviting atmosphere. Located in a child-friendly neighborhood, it offers the added charm of a serene parkette just steps away. Enjoy unparalleled convenience with seamless access to TTC transit, including Royal York Station and Mimico GO Station just minutes away. The thoughtfully crafted interior boasts a perfect balance of style and functionality, while the generously sized bedrooms provide comfort and tranquility. Step outside to the expansive backyard an entertainers dream ideal for hosting gatherings or enjoying peaceful moments. Situated at 5 Saunders Crescent, this property combines urban sophistication with a family-oriented vibe, offering the best of both worlds. Prime amenities are at your doorstep, with No Frills and Costco within walking distance, and Sherway Gardens Mall and High Park just a short drive away. This home is more than a residence. its a lifestyle. Embrace the pinnacle of modern living in one of Torontos most sought-after neighborhoods!
Rooms
- TypeLevelDimensionsFlooring
- Living roomGround floor14' 11.9" x 14' 6"Other
- Dining roomGround floor10' 3.6" x 8' 8.3"Other
- KitchenGround floor9' 2.2" x 11' 6.1"Other
- BathroomGround floor5' 6.1" x 7' 3"Other
- Solarium/SunroomGround floor15' 11" x 5' 10.2"Other
- Primary bedroom2nd floor10' 5.9" x 13' 2.2"Other
- Bedroom2nd floor13' 9.7" x 9' 10.5"Other
- Bedroom2nd floor7' 8.5" x 10' 1.2"Other
- Bathroom2nd floor4' 11.8" x 10' 8.6"Other
- Bathroom2nd floor5' 10.2" x 6' 9.8"Other
- Recreation RoomBasement12' 2.4" x 21' 4.6"Other
- BathroomBasement4' 11" x 6' 4.4"Other
Listing Agents
Request More Information
Request More Information
Location
5 Saunders Cres, Toronto, Ontario, M8Y 2P7 Canada
Around this property
Information about the area within a 5-minute walk of this property.
Request Neighbourhood Information
Learn more about the neighbourhood and amenities around this home
Request NowPayment Calculator
- $
- %$
- %
- Principal and Interest 0
- Property Taxes 0
- Strata / Condo Fees 0

