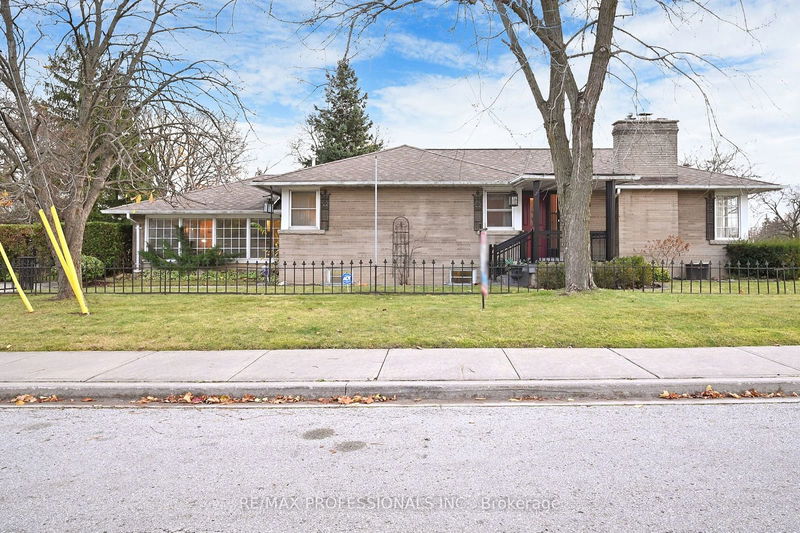Key Facts
- MLS® #: W11431349
- Property ID: SIRC2181426
- Property Type: Residential, Single Family Detached
- Lot Size: 7,208 sq.ft.
- Bedrooms: 3
- Bathrooms: 2
- Additional Rooms: Den
- Parking Spaces: 2
- Listed By:
- RE/MAX PROFESSIONALS INC.
Property Description
Amazing opportunity to move in, renovate or build your dream home on this generous 50 x 144 ft lot in this beautiful Etobicoke neighbourhood. This wonderful home features 3 bedrooms, 2 bathrooms, a warm and inviting open concept living and dining room with lots of natural light and a large family room with cozy fireplace and walk-out to backyard. The full basement includes a separate entrance, huge rec room with fireplace, lots of storage, and tons of potential. Located walking distance to excellent schools, parks, shopping, starbucks, TTC, UP express, GO Station & close to highways & the airport. Don't miss out on this fantastic opportunity!
Rooms
- TypeLevelDimensionsFlooring
- Living roomMain12' 6" x 18' 6"Other
- Dining roomMain10' 4" x 12' 7.1"Other
- KitchenMain10' 4" x 14' 11.9"Other
- Primary bedroomMain11' 3.8" x 11' 10.1"Other
- BedroomMain11' 10.1" x 10' 9.1"Other
- BedroomMain10' 5.1" x 11' 3.8"Other
- Family roomMain12' 9.1" x 16' 9.9"Other
- Laundry roomMain7' 10.3" x 8' 7.1"Other
- Recreation RoomBasement11' 3.8" x 23' 5.1"Other
- UtilityBasement6' 11" x 28' 10.4"Other
- WorkshopBasement11' 10.7" x 26' 4.1"Other
Listing Agents
Request More Information
Request More Information
Location
31 Royaleigh Ave, Toronto, Ontario, M9P 2J4 Canada
Around this property
Information about the area within a 5-minute walk of this property.
Request Neighbourhood Information
Learn more about the neighbourhood and amenities around this home
Request NowPayment Calculator
- $
- %$
- %
- Principal and Interest 0
- Property Taxes 0
- Strata / Condo Fees 0

