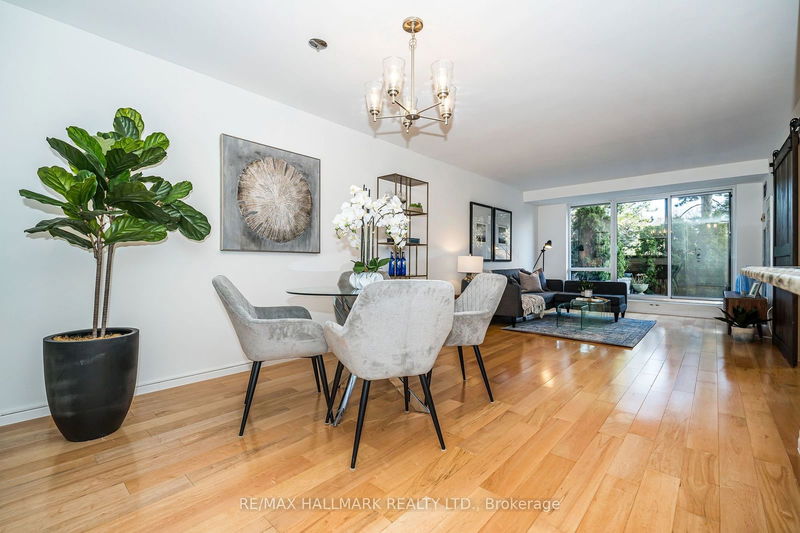Key Facts
- MLS® #: W11414003
- Property ID: SIRC2181418
- Property Type: Residential, Condo
- Year Built: 31
- Bedrooms: 3
- Bathrooms: 3
- Additional Rooms: Den
- Parking Spaces: 1
- Listed By:
- RE/MAX HALLMARK REALTY LTD.
Property Description
Updated Ground Floor 2 Storey 3 Bedroom Plus Den 3 Bath, Condo Which Feels Like A Townhouse. Spacious Dining and Living Room With Wide Plank Maple Floors With Walk-Out To Large Terrace Perfect For Summer BBQs 20' x 25'. Modern Kitchen With Quality Stainless Steel Appliances, Granite Countertops, Mosaic Tile Backsplash, Ample Kitchen Cabinets, Built In Beverage Cooler And Breakfast Bar. Main Floor 3rd Bedroom With 4 Piece Ensuite With Soaker Tub. 2nd Floor Boasts 2 Oversized Bedrooms, Primary Has 2pc Ensuite & W/I Closet. Bright 2nd Bedroom With Large W/I Closet. Great Size Office. Ensuite Laundry Area. Short Walk To The Outdoor Pool And Playground. Excellent Amenities. 24 Hour Security. Convenient Location To Hwy, TTC, Schools, Restaurants and Shopping. Nothing To Do Just Move-In And Enjoy!!!
Rooms
- TypeLevelDimensionsFlooring
- FoyerGround floor8' 6.3" x 8' 8.5"Other
- Living roomGround floor11' 10.1" x 17' 7"Other
- Dining roomGround floor10' 2.8" x 9' 1.8"Other
- KitchenGround floor9' 10.8" x 13' 10.8"Other
- BedroomGround floor8' 2.8" x 14' 7.9"Other
- Primary bedroom2nd floor10' 9.9" x 16' 8"Other
- Bedroom2nd floor9' 1.8" x 16' 6"Other
- Home office2nd floor7' 10.3" x 6' 5.1"Other
- Laundry room2nd floor4' 3.9" x 4' 11.8"Other
Listing Agents
Request More Information
Request More Information
Location
362 The East Mall #112, Toronto, Ontario, M9B 6C5 Canada
Around this property
Information about the area within a 5-minute walk of this property.
Request Neighbourhood Information
Learn more about the neighbourhood and amenities around this home
Request NowPayment Calculator
- $
- %$
- %
- Principal and Interest 0
- Property Taxes 0
- Strata / Condo Fees 0

