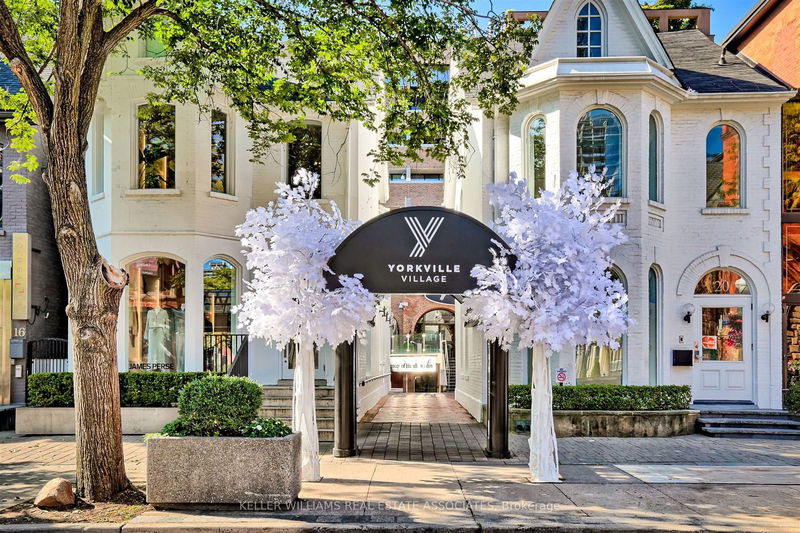Key Facts
- MLS® #: C11435091
- Property ID: SIRC2181405
- Property Type: Residential, Condo
- Bedrooms: 1
- Bathrooms: 2
- Additional Rooms: Den
- Parking Spaces: 1
- Listed By:
- KELLER WILLIAMS REAL ESTATE ASSOCIATES
Property Description
Welcome to The Residences of Hazelton Lanes: A Luxurious Retreat in Yorkville. Step into a world where sophistication meets comfort in this exquisite 1-bedroom, 2-bathroom condo, nestled in the vibrant heart of Yorkville. Thoughtfully designed with elegance in every detail, this suite features a modern open-concept living and dining area, illuminated by floor-to-ceiling windows that invite natural light and offer a seamless connection to an expansive 300 sq ft private terrace. Here, you can savor breathtaking panoramic city views perfect for hosting guests or simply unwinding in style. The gourmet kitchen is a chef's dream complete with custom cabinetry, sleek quartz countertops, and a stylish breakfast bar, making it ideal for both cooking and casual dining. Retreat to the spacious primary bedroom, which boasts its own walkout to the terrace, built-in closets, and a lavish spa-like ensuite adorned with a custom vanity, a glass-enclosed shower, and luxurious tiling. This boutique building offers an exclusive lifestyle, with just six storeys and 53 units, complemented by first-class 24-hour concierge services. With an impressive walk score of 99, you'll find yourself just steps away from Yorkville's finest restaurants, upscale boutiques, and vibrant galleries. Seize this rare opportunity to own a piece of Yorkville's coveted lifestyle. An urban oasis awaits you, offering unparalleled value!
Rooms
Listing Agents
Request More Information
Request More Information
Location
18A Hazelton Ave #307, Toronto, Ontario, M5R 2E2 Canada
Around this property
Information about the area within a 5-minute walk of this property.
Request Neighbourhood Information
Learn more about the neighbourhood and amenities around this home
Request NowPayment Calculator
- $
- %$
- %
- Principal and Interest 0
- Property Taxes 0
- Strata / Condo Fees 0

