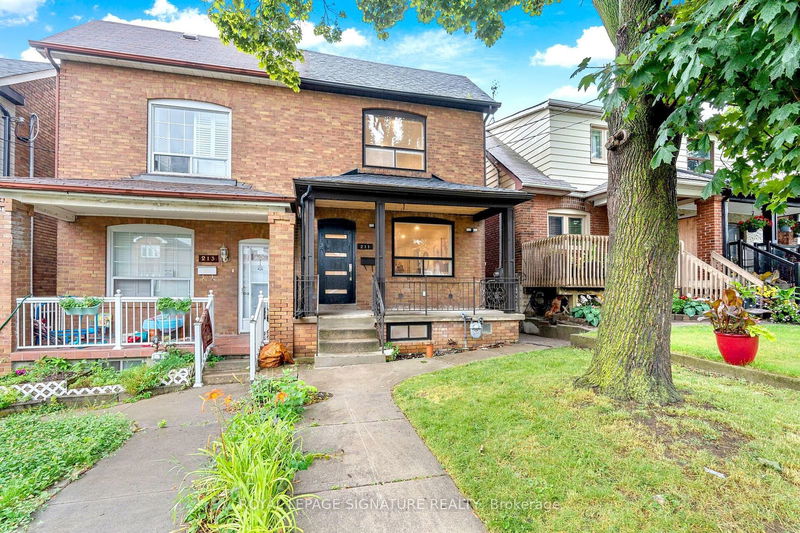Key Facts
- MLS® #: W11436684
- Property ID: SIRC2181391
- Property Type: Residential, Townhouse
- Lot Size: 2,286 sq.ft.
- Bedrooms: 3+1
- Bathrooms: 4
- Additional Rooms: Den
- Parking Spaces: 2
- Listed By:
- ROYAL LEPAGE SIGNATURE REALTY
Property Description
This beautifully renovated 3-bedroom, 4-bathroom home in a vibrant, family-friendly neighborhood has everything you've been searching for. Thoughtfully designed with sleek contemporary finishes and light-filled spaces, its perfect for both family living and entertaining. The main floor offers a welcoming flow with spacious living and dining areas, and easy access to a fabulous backyard ideal for both entertaining and playing. The chefs kitchen is a true showstopper, with high-end stainless-steel appliances, sleek stone countertops, and a large island perfect for entertaining. Upstairs, the spacious primary suite boasts a luxurious ensuite bathroom, with two additional generous bedrooms with closets complete the upper level. The fully finished lower level delivers even more! A rec room, a 4th bedroom, a second kitchen and a full bathroom provide versatility, while a separate entrance adds potential for income or guest accommodations. The cherry on top? A rare two-car garage off the laneway and a central location that puts you steps from top-rated schools, amazing shops, and restaurants. At the intersection of style, comfort, and convenience, this home is ready to welcome you. Don't wait hurry home!
Rooms
- TypeLevelDimensionsFlooring
- Living roomMain12' 2.4" x 15' 9.3"Other
- Dining roomMain11' 7.7" x 10' 8.6"Other
- KitchenMain14' 2.8" x 15' 9.3"Other
- Mud RoomMain5' 10.8" x 10' 10.3"Other
- Primary bedroom2nd floor14' 6" x 9' 11.2"Other
- Bedroom2nd floor11' 6.9" x 9' 11.2"Other
- Bedroom2nd floor11' 7.7" x 15' 9.3"Other
- Living roomLower36' 4.6" x 13' 8.5"Other
- KitchenLower36' 4.6" x 13' 8.5"Other
- BedroomLower10' 3.2" x 7' 10.8"Other
- Laundry roomLower3' 8" x 7' 3.7"Other
- OtherLower10' 4.8" x 5' 2.5"Other
Listing Agents
Request More Information
Request More Information
Location
211 Gilbert Ave, Toronto, Ontario, M6E 4W6 Canada
Around this property
Information about the area within a 5-minute walk of this property.
Request Neighbourhood Information
Learn more about the neighbourhood and amenities around this home
Request NowPayment Calculator
- $
- %$
- %
- Principal and Interest 0
- Property Taxes 0
- Strata / Condo Fees 0

