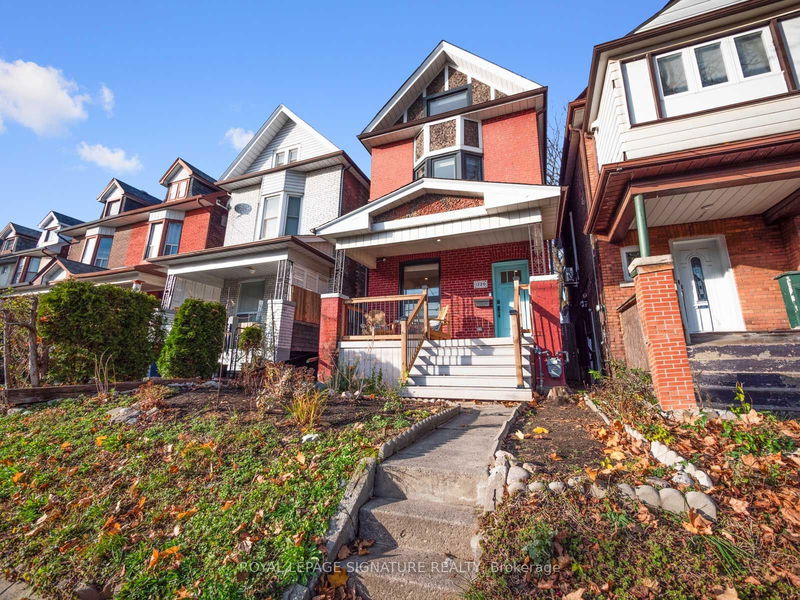Key Facts
- MLS® #: E11436153
- Property ID: SIRC2181372
- Property Type: Residential, Single Family Detached
- Lot Size: 2,310 sq.ft.
- Year Built: 100
- Bedrooms: 4
- Bathrooms: 3
- Additional Rooms: Den
- Parking Spaces: 1
- Listed By:
- ROYAL LEPAGE SIGNATURE REALTY
Property Description
Say hello to this stunning Leslieville home, completely transformed from the studs in 2022. There is spray foam insulation from the main floor to the top floor. All new windows, doors, hardware, radiators, and many mechanical systems. The craftsmanship shines throughout. The main floor impresses with its open-concept design, soaring 9-foot ceilings, pot lights, and a dream chef's kitchen featuring an impressive breakfast bar to seat four, quartz countertops, ample cabinets, and abundant storage. There is even a main floor 2-piece! Luxurious heated bathroom floors and beautiful plank flooring throughout. Three heat pumps and temperature control on each floor ensure year-round comfort. The second-floor front bedroom is currently being used as a family room. It is your choice! The basement is primed for finishing just add drywall! The tidiest hot water system and electrical panel you have ever seen!! Outside, enjoy laneway access to a garage with one-car parking and a gas line ready for your BBQ. Conveniently located in a neighborhood with a Walk Score of 95! You're steps from shops, restaurants, and transit. Nearby Greenwood Park offers an amazing farmer's market, skating rink, pool, playground, dog park, & baseball fields.
Rooms
- TypeLevelDimensionsFlooring
- Living roomGround floor15' 2.2" x 23' 9"Other
- Dining roomGround floor15' 2.2" x 23' 9"Other
- KitchenGround floor14' 3.6" x 14' 8.7"Other
- Mud RoomGround floor0' x 0'Other
- Bedroom2nd floor8' 10.2" x 11' 10.1"Other
- Bedroom2nd floor8' 10.2" x 12' 4.8"Other
- Bedroom2nd floor11' 2.8" x 15' 1.4"Other
- Primary bedroom3rd floor12' 8.3" x 14' 5.6"Other
- Recreation RoomBasement13' 7.7" x 22' 1.3"Other
- UtilityBasement13' 7.7" x 14' 4"Other
Listing Agents
Request More Information
Request More Information
Location
1220 Gerrard St E, Toronto, Ontario, M4L 1Y6 Canada
Around this property
Information about the area within a 5-minute walk of this property.
Request Neighbourhood Information
Learn more about the neighbourhood and amenities around this home
Request NowPayment Calculator
- $
- %$
- %
- Principal and Interest 0
- Property Taxes 0
- Strata / Condo Fees 0

