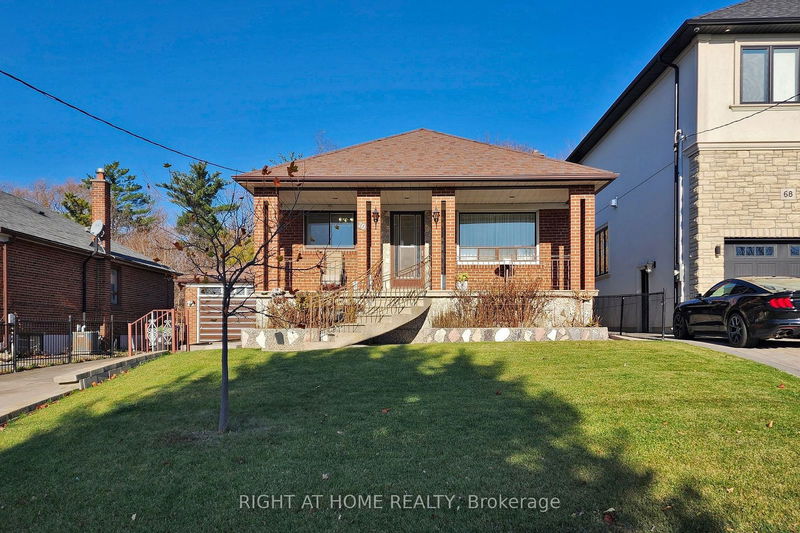Key Facts
- MLS® #: W11425430
- Property ID: SIRC2181362
- Property Type: Residential, Single Family Detached
- Lot Size: 6,000 sq.ft.
- Year Built: 51
- Bedrooms: 3+2
- Bathrooms: 2
- Additional Rooms: Den
- Parking Spaces: 5
- Listed By:
- RIGHT AT HOME REALTY
Property Description
Nestled on a serene crescent and backing onto a breathtaking ravine, this massive RAVINE LOT home has access to walking trails through Heathrow Park right from your backyard. This detached Bungalow home is a rare find in one of North York's most coveted neighbourhoods. The lawn is precisely manicured and so well kept that even a golf enthusiast can appreciate. The Home was Meticulously maintained by its original owner, a master mason. This home boasts unique craftsmanship, including a custom driveway, garage, patio, and cold rooms thoughtfully added over the years.The separate side entrance brings you to a fully finished basement which offers incredible potential for rental or in-law suite, featuring a bright and spacious kitchen, dining area, laundry, two bedrooms, and two cold rooms built under the front and rear patio, all with easy access. Step outside to a massive tree lined backyard ravine oasis, complete with a large, covered concrete patio and an additional storage room with exterior access. This property is ideally located in a quiet neighbourhood, close to public transit, highways, shopping, and schools. Featuring an incredible lot for a custom home to be built or, customize your own living space, and create your dream home in this unbeatable location.
Rooms
- TypeLevelDimensionsFlooring
- KitchenMain8' 10.2" x 8' 2.4"Other
- Breakfast RoomMain8' 10.2" x 12' 9.5"Other
- Family roomMain11' 5.7" x 15' 7"Other
- BedroomMain9' 10.1" x 13' 1.4"Other
- BedroomMain11' 1.8" x 11' 11.7"Other
- BedroomMain8' 6.3" x 11' 5.7"Other
- BathroomMain6' 6.7" x 9' 6.1"Other
- KitchenBasement12' 3.6" x 16' 4.8"Other
- Laundry roomBasement9' 2.6" x 18' 5.3"Other
- BathroomBasement9' 2.6" x 9' 10.1"Other
- BedroomBasement13' 1.4" x 13' 11.3"Other
- BedroomBasement10' 7.9" x 13' 11.3"Other
Listing Agents
Request More Information
Request More Information
Location
70 Forthbridge Cres, Toronto, Ontario, M3M 2A3 Canada
Around this property
Information about the area within a 5-minute walk of this property.
Request Neighbourhood Information
Learn more about the neighbourhood and amenities around this home
Request NowPayment Calculator
- $
- %$
- %
- Principal and Interest 0
- Property Taxes 0
- Strata / Condo Fees 0

