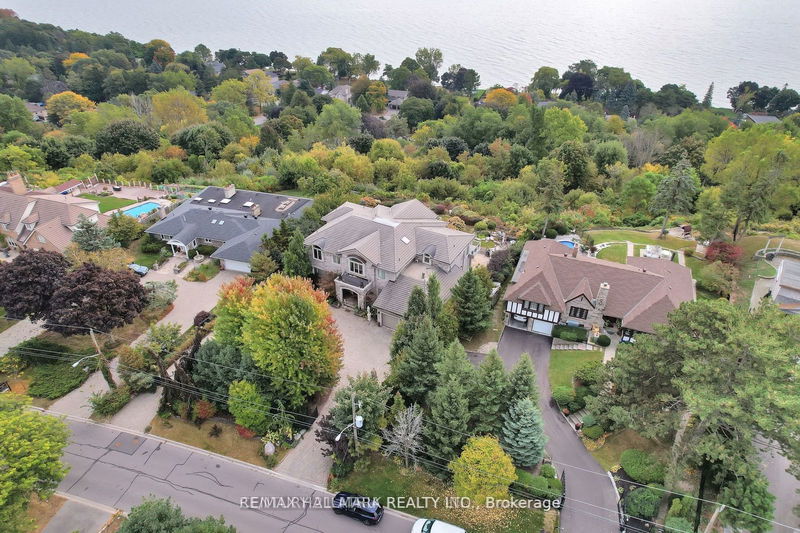Key Facts
- MLS® #: E11176950
- Property ID: SIRC2180442
- Property Type: Residential, Single Family Detached
- Lot Size: 41,200 sq.ft.
- Year Built: 6
- Bedrooms: 5
- Bathrooms: 7
- Additional Rooms: Den
- Parking Spaces: 12
- Listed By:
- RE/MAX HALLMARK REALTY LTD.
Property Description
Incredible opportunity to own a 100ft x 412ft property with 180 degree unobstructed views of lake Ontario. The 14 Year old home is built on concrete foundation and metal beams that allow for long open spaces with large floor to ceiling windows that line the back of the property with unobstructed infinity views of the lake and southern exposure. Over 7000 sqft of total living space, this custom home has an incredible layout with high ceilings that makes it feel airy and bright. Five generously sized bedrooms on the second floor where three of the bedrooms in the rear have direct access to large balconies to enjoy the incredible view. The primary bedroom has vaulted ceilings, a 5 piece ensuite, walk-in closet and an oversized covered balcony. The home boasts many upgraded features such as a heated driveway, heated floors, geo-thermal heater units, generator, elevator, professional grade appliances, powered gates, security system with cameras, built-in sound system with speakers and so on. However this home has not been well maintained in the past 5 years and many of these features and some components of the home are not fully functional or in disrepair. Any potential buyer is encouraged to get their own inspection to determine the extent of the work required to bring it back to its original state.
Rooms
- TypeLevelDimensionsFlooring
- FoyerMain21' 7" x 13' 9.7"Other
- Living roomMain24' 3.3" x 27' 10.6"Other
- Dining roomMain17' 4.6" x 18' 9.9"Other
- Home officeMain12' 7.5" x 14' 11"Other
- KitchenMain23' 2.7" x 30' 9.6"Other
- Bedroom2nd floor18' 5.6" x 19' 9.7"Other
- Bedroom2nd floor17' 9.7" x 16' 9.9"Other
- Bedroom2nd floor13' 1.8" x 14' 11.5"Other
- Bedroom2nd floor18' 1.4" x 15' 3.8"Other
- Bedroom2nd floor13' 4.2" x 14' 4"Other
- Laundry room2nd floor11' 11.7" x 14' 8.9"Other
- Great RoomLower21' 9.8" x 19' 10.1"Other
Listing Agents
Request More Information
Request More Information
Location
41 Hill Cres, Toronto, Ontario, M1M 1J3 Canada
Around this property
Information about the area within a 5-minute walk of this property.
Request Neighbourhood Information
Learn more about the neighbourhood and amenities around this home
Request NowPayment Calculator
- $
- %$
- %
- Principal and Interest 0
- Property Taxes 0
- Strata / Condo Fees 0

