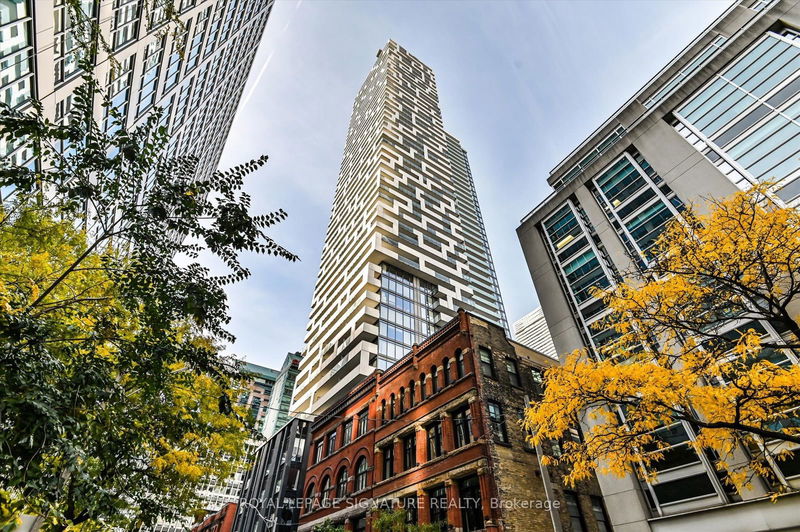Key Facts
- MLS® #: C11214526
- Property ID: SIRC2180401
- Property Type: Residential, Condo
- Bedrooms: 2
- Bathrooms: 2
- Additional Rooms: Den
- Parking Spaces: 1
- Listed By:
- ROYAL LEPAGE SIGNATURE REALTY
Property Description
Welcome to 20 Lombard Street located at Yonge and Richmond, in the heart of Toronto. Live in boutique luxury high above the city, in Toronto's most stunning 46 storey tower. The Lombard suites are 149 private residences nestled above the 33rd floor of the Yonge + Rich tower. At 20 Lombard, experience a new standard in exclusive living with a private lobby entrance from Lombard Street and dedicated concierge and elevator service. Embrace the very best of the city with every convenience; mere steps from the Subway, PATH, Eaton Center, U of T and Financial and Entertainment Districts. The 46th Floor rooftop amenities include a private couture lounge designed by world renowned interior designers Burdifilek, a professional catering kitchen for large and small scale events, a Health and Leisure studio for yoga, aerobics or pilates, and features state-of-the-art fitness equipment. The "Sky Garden" features an outdoor pool, BBQs and expansive dining and lounge areas. This bright sun drenched unit is perched 41 Floors into the Downtown Toronto sky, and features an amazing 546 square foot wrap-around south and west facing deck with breathtaking lake and city views! The well designed split 2 bedroom and 2 bathroom 1011 square foot floor plan is designed to maximize the use of the space. Stunning upgrades and features like a gourmet kitchen, gas cooktop and a gas line on balcony (exclusive to floors 38- 45), floor to ceiling windows, integrated fridge and dishwasher, access to balcony from the primary bedroom and dining room, a custom pantry and centre island. There are too many features to list. Must be seen!
Rooms
Listing Agents
Request More Information
Request More Information
Location
20 Lombard St #4107, Toronto, Ontario, M5C 0A7 Canada
Around this property
Information about the area within a 5-minute walk of this property.
Request Neighbourhood Information
Learn more about the neighbourhood and amenities around this home
Request NowPayment Calculator
- $
- %$
- %
- Principal and Interest 0
- Property Taxes 0
- Strata / Condo Fees 0

