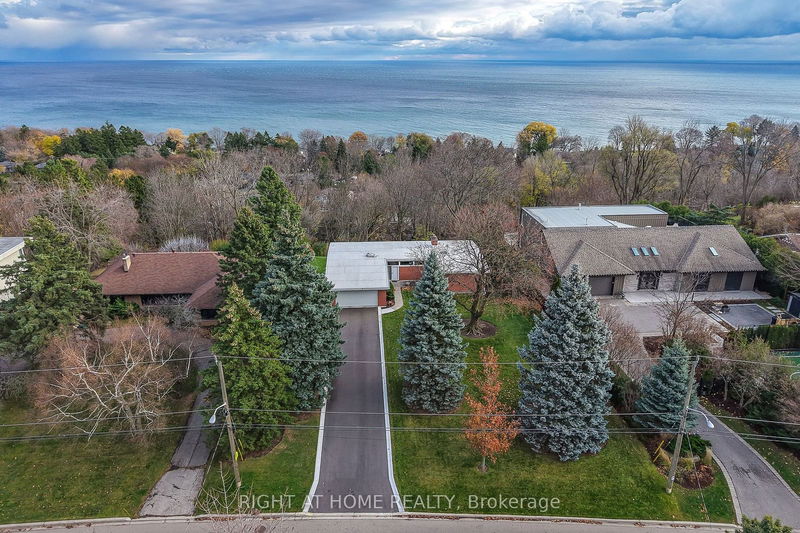Key Facts
- MLS® #: E11197443
- Property ID: SIRC2180365
- Property Type: Residential, Single Family Detached
- Lot Size: 28,385.22 sq.ft.
- Bedrooms: 2+2
- Bathrooms: 3
- Additional Rooms: Den
- Parking Spaces: 6
- Listed By:
- RIGHT AT HOME REALTY
Property Description
Welcome To Character & Charm At The Bluffs (A Frank Lloyd Wright Style Bungalow) On A 100 x 284 Foot Lot With Lush Landscaping In One Of Scarborough's Most Sought Out Neighborhoods - By The Bluffs!!! Enjoy Unforgettable Scenic Views Of The Water, Quiet Mature Neighborhoods With Awesome Trails / Hills Nearby & All The Essentials Just Minutes Away! This Mid-Century Brick Bungalow Has Been Very Well Maintained, Featuring Extended Driveway Accommodating Approx 6+ Vehicles With Attached Double Garage, Mature Trees, High Ceilings, Large Open Concept Primary Rooms With A View That Will Summon You As You Walk In, Multiple Fireplaces With Beautiful Exposed Brick Interiors & A Finished Basement With A Walk Out! This Bungalow Has All The Great Components, Layout And Bones That Are Desired And Expected With Newer Homes Today. Move-In Ready; With 1-2 Touch Ups & Some Modern Pieces You Can Really Outcast This Mid-Century Home As A True Gem, To Call Your Own. Also A Great Foundation And Canvas To Join Some New Builds In The Neighborhood, Imagining Bringing That Scenic View Up Another To A Higher Eye Level - Take Your Investment Out Of The Park!! Scarborough Is Thee Place Of Great Thrive With Much Growth Like You Wouldn't Believe - This Is A Must See!!
Rooms
- TypeLevelDimensionsFlooring
- Living roomMain22' 5.6" x 15' 7.7"Other
- Dining roomMain13' 10.1" x 14' 4.8"Other
- KitchenMain13' 8.1" x 14' 4.4"Other
- Primary bedroomMain14' 5.2" x 14' 5"Other
- BedroomMain12' 4.4" x 14' 10.3"Other
- Recreation RoomBasement22' 1.7" x 15' 5"Other
- BedroomBasement13' 6.2" x 9' 11.6"Other
- StudyBasement11' 4.2" x 18' 2.5"Other
- WorkshopBasement21' 11.4" x 17' 9.7"Other
Listing Agents
Request More Information
Request More Information
Location
59 Hill Cres, Toronto, Ontario, M1M 1J3 Canada
Around this property
Information about the area within a 5-minute walk of this property.
Request Neighbourhood Information
Learn more about the neighbourhood and amenities around this home
Request NowPayment Calculator
- $
- %$
- %
- Principal and Interest 0
- Property Taxes 0
- Strata / Condo Fees 0

