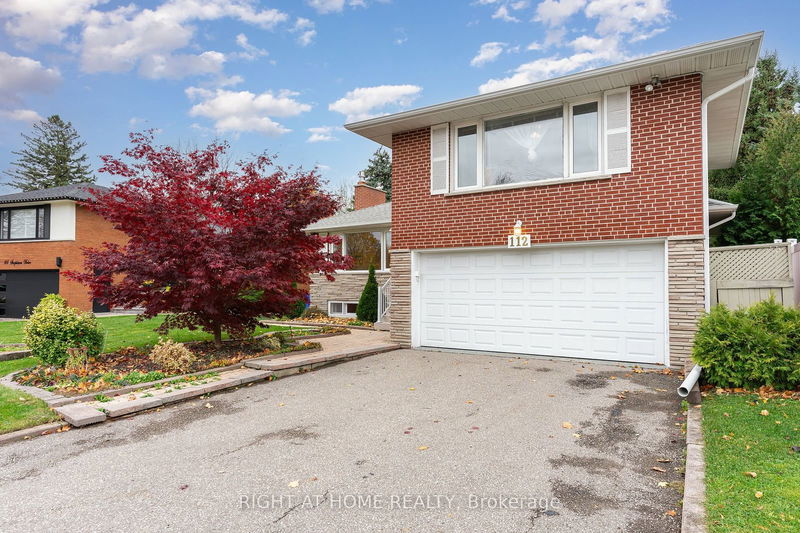Key Facts
- MLS® #: W11190021
- Property ID: SIRC2180362
- Property Type: Residential, Single Family Detached
- Lot Size: 5,215.41 sq.ft.
- Bedrooms: 3+1
- Bathrooms: 3
- Additional Rooms: Den
- Parking Spaces: 4
- Listed By:
- RIGHT AT HOME REALTY
Property Description
Well Maintained Family Home From Original Owners. Gardens Are Beautiful In Summer. Never Offered. In Desirable Kingsway Village. This Home Was Maintained And Cared For Throughout The Years With Tender Loving Care Of The Family Through Two Generations. Now It Is A Golden Opportunity For New Memories With Your Family. Lot Size And Yard Makes For Great Memories To Come. Close To Parks And Transit Minutes Away On Foot. Very Mature Neighbourhood. Situated On A Quiet Street Close To Shops, Schools, Highways And Parks. Definitely A Must See.
Rooms
- TypeLevelDimensionsFlooring
- BedroomGround floor11' 8.1" x 11' 6.7"Other
- Living roomGround floor12' 7.9" x 14' 2.8"Other
- FoyerGround floor6' 6.7" x 6' 5.1"Other
- Dining roomGround floor9' 1.8" x 9' 3.8"Other
- KitchenGround floor9' 1.8" x 15' 5"Other
- Bedroom2nd floor10' 7.9" x 14' 4.8"Other
- Primary bedroom2nd floor3' 3.3" x 15' 10.1"Other
- Family roomBasement14' 4" x 20' 9.2"Other
- UtilityBasement8' 9.9" x 24' 6"Other
- BedroomBasement11' 6.1" x 14' 2"Other
Listing Agents
Request More Information
Request More Information
Location
112 Stapleton Dr, Toronto, Ontario, M9R 3A8 Canada
Around this property
Information about the area within a 5-minute walk of this property.
Request Neighbourhood Information
Learn more about the neighbourhood and amenities around this home
Request NowPayment Calculator
- $
- %$
- %
- Principal and Interest 0
- Property Taxes 0
- Strata / Condo Fees 0

