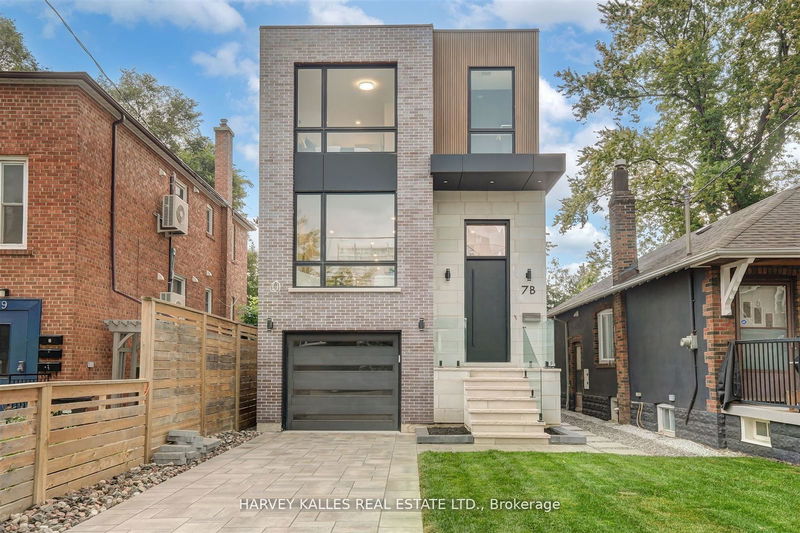Key Facts
- MLS® #: E11211142
- Property ID: SIRC2180360
- Property Type: Residential, Single Family Detached
- Lot Size: 2,506.25 sq.ft.
- Bedrooms: 4+1
- Bathrooms: 5
- Additional Rooms: Den
- Parking Spaces: 3
- Listed By:
- HARVEY KALLES REAL ESTATE LTD.
Property Description
Brand New Spectacular Architect Designed Modern Masterpiece. This Stunning Sun-Drenched Custom-Built Fully Detached Home Is Meticulously Designed With Bespoke Interiors, Attention To Detail & An Unwavering Commitment to Quality Craftsmanship. With Over 2968 SF Of Sprawling Open Concept Interior Living Space Brilliantly Interconnected, This 4+1 Bed 5 Bath Home With Separate Legal Lower Level Apartment Suite Boasts Soaring Ceilings, Floor To Ceiling Windows, High-End Engineered Hardwood, Airy Foyer, Light Filled Central Atria W/Floating Wood & Glass Staircase, 3 Skylights, Chef Inspired Eat-In Kitchen With An Over-Sized Waterfall Island W/Breakfast Bar, Quartz Countertops And Backsplash, Integrated Bosch Appliances With Gas Cooktop, Generous Family Room With Napoleon Fireplace & Walk-Out To Deck & Backyard, Main Floor Powder Room, Direct Access To House From Garage & Professional Landscaping With Interlock Driveway. Retreat Upstairs To A Primary Suite Featuring 5-Pc Spa-Like Bath, Custom Built-In Cabinetry, Second Bedroom With 3-Pc Ensuite, 3rd & 4th Bedrooms With Semi Ensuite & Second Floor Laundry Room! Legal Lower Level 1 Bedroom Apartment/In-Law Suite With Private Entrance Allows For Convenient Multi-Generational Living Or Potential Rental Income And Features Kitchen, 3-Pc Bath, Separate Laundry, Soundproof Ceilings, Radiant Floor Heating & HVAC System For Autonomous Temperature Control. Vibrant East-End Location Very Walkable & A Cyclists' Paradise Mere Steps To Great Schools, Parks, Taylor Creek Trail, Transit, Restaurants, Retail & Just Mins To DVP, Woodbine Beach And Downtown.
Rooms
- TypeLevelDimensionsFlooring
- Living roomIn Between12' 6" x 19' 3.1"Other
- Dining roomIn Between12' 6" x 19' 3.1"Other
- KitchenMain14' 6.8" x 17' 7"Other
- Family roomMain13' 3.8" x 17' 7"Other
- Primary bedroom2nd floor12' 7.1" x 14' 6.8"Other
- Bedroom2nd floor9' 8.1" x 12' 8.8"Other
- Bedroom2nd floor8' 11.8" x 10' 7.1"Other
- Bedroom2nd floor8' 5.9" x 10' 7.1"Other
- Living roomLower7' 10" x 22' 2.1"Other
- KitchenLower8' 9.1" x 22' 2.1"Other
- BedroomLower8' 3.9" x 12' 7.9"Other
Listing Agents
Request More Information
Request More Information
Location
7B Bracebridge Ave, Toronto, Ontario, M4C 2X6 Canada
Around this property
Information about the area within a 5-minute walk of this property.
Request Neighbourhood Information
Learn more about the neighbourhood and amenities around this home
Request NowPayment Calculator
- $
- %$
- %
- Principal and Interest 0
- Property Taxes 0
- Strata / Condo Fees 0

